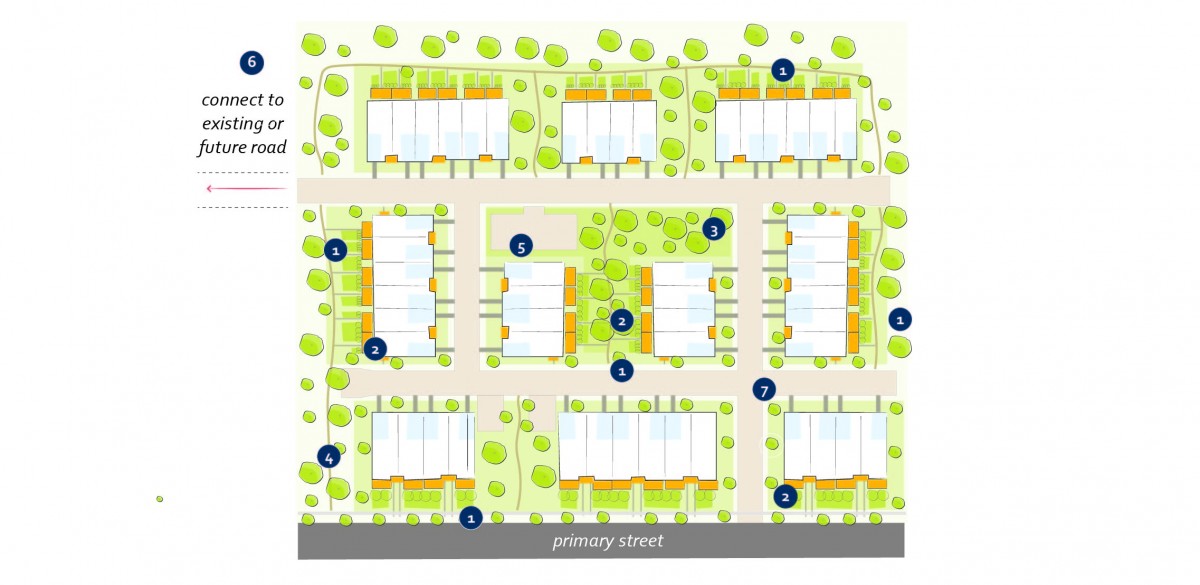2040 Official Community Plan - Form & Character
Townhouses and Infill

3.0 Townhouses
Overview |
|
General Characteristics |
|
In order to achieve the design goals of the City, all townhouse projects must:
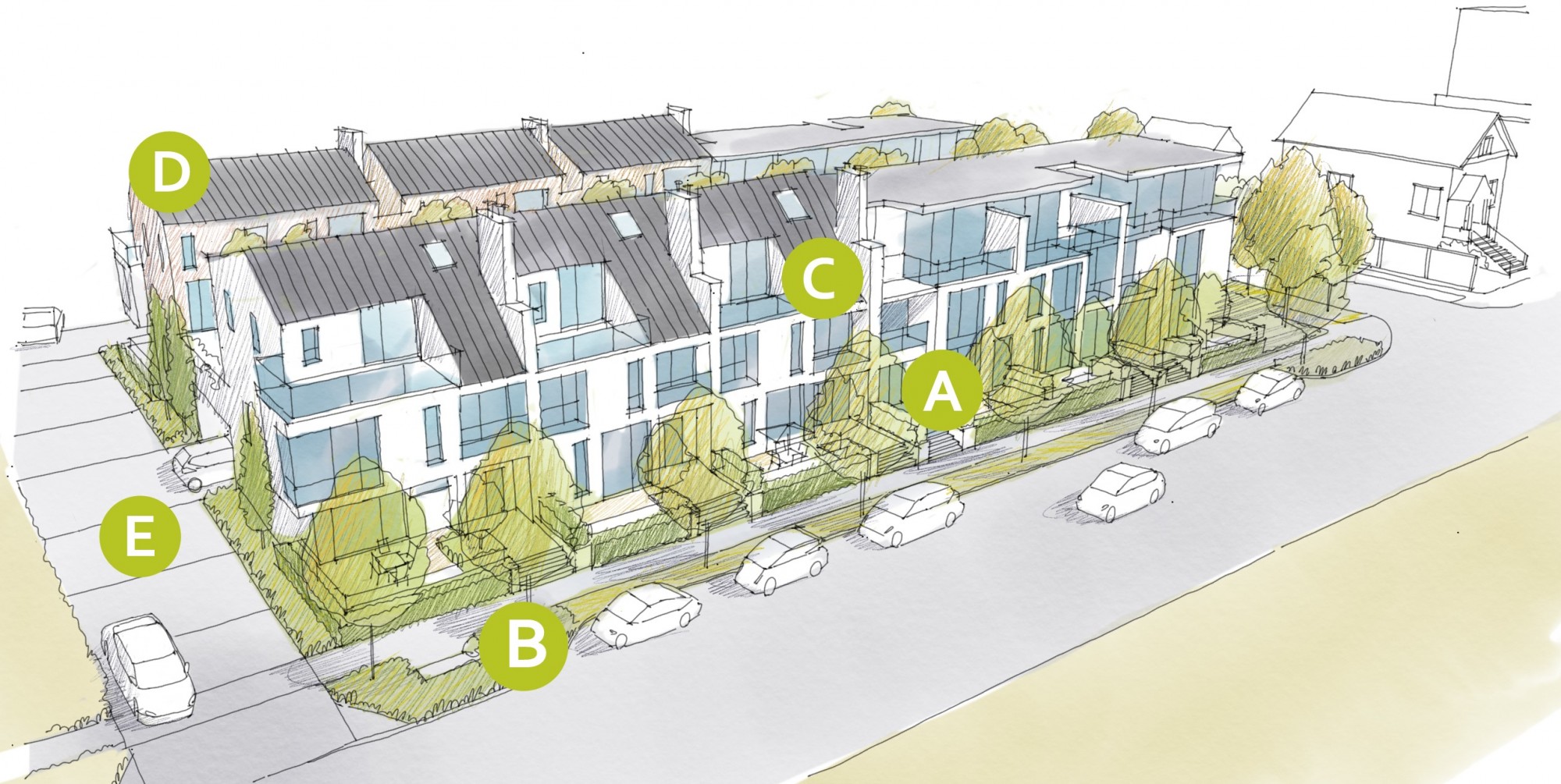
| A | 3.0.1 a – Orient building entries, windows , patios, and balconies to face the fronting street, with the primary entry clearly visible and directly accessible from the sidewalk (see 3.1.1). |
| B | 3.0.1 b – Provide usable outdoor amenity spaces and generous and well-designed landscaped areas that offer privacy, screening, and attractive interfaces with streets and open spaces (see 3.1.4). |
| C | 3.0.1 c – Use building articulation, scaling, and setbacks to define individual units or intervals and to contribute to a consistent frontage pattern, pedestrian scale and rhythm along the fronting street (see 3.1.2 and 3.1.6). |
| D | 3.0.1 d – Locate and design buildings to maximize access to sunlight, increase privacy, and reinforce neighbourhood character (see 3.1.4 and 3.1.6). |
| E | 3.0.1 e – Provide access to parking from a secondary street or lane, wherever possible (see 3.1.5). |
Design intent: To site and design buildings to positively frame and activate streets and public open spaces, while providing a clearly-defined public-private transition zone.
Guidelines
In addition to the strategies outlined in the General Residential and Mixed Use Guidelines:
A clearly visible front door directly accessible from a public street or publicly accessible pathway via a walkway, porch and/or stoop (See Figure 17);
- Design primary unit entrances to provide:
- A clearly visible front door directly accessible from a public street or publicly accessible pathway via a walkway, porch and/or stoop (See Figure 17);
- Architectural entrance features such as stoops, porches, shared landings, patios, recessed entries, and canopies;
- A sense of transition from the public to private realm by utilizing strategies such as changes in grade, decorative railings, and planters; and
- Punctuation, articulation and rhythm along the street.
- A maximum 1.2m height (e.g., 5-6 steps) is desired for front entryways or stoops. Exceptions can be made in cases where the water table requires this to be higher.
- In the case of shared landings that provide access to multiple units, avoid having more than two doors in a row facing outward.
- For buildings oriented perpendicularly to the street (e.g., ‘shotgun’ townhomes), ensure that the end unit facing the street is a custom street-oriented unit with primary entry directly accessible from the fronting street and primary living space at grade (See Figure 18).
- For large townhouse projects (e.g., master planned communities with internal circulation pattern), guidelines 3.1.1 a-d apply for units facing strata roads as well as those units fronting onto public streets.
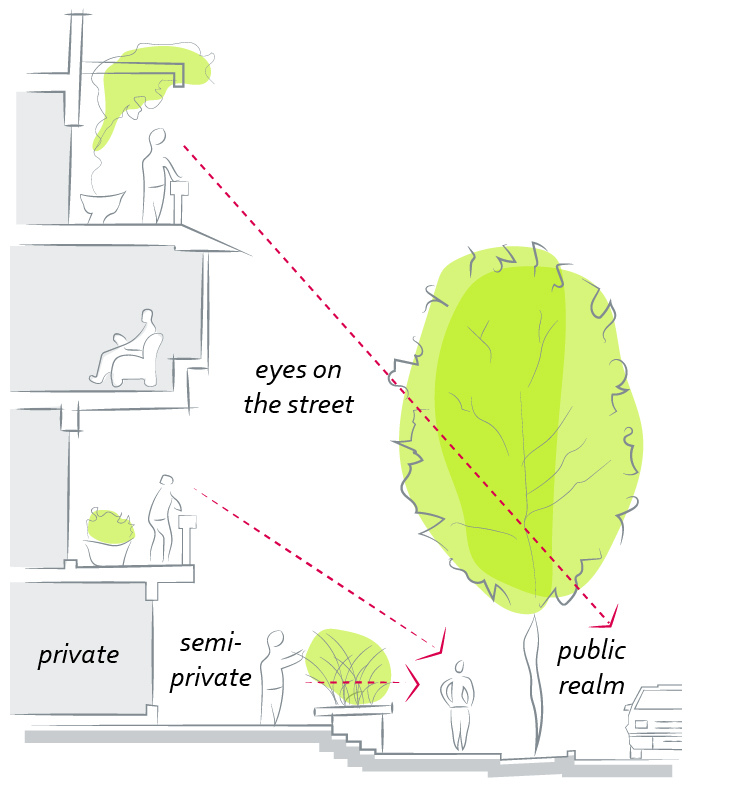 |
| Figure 17: Provide clear front entries, patios and stoops to ensure eyes on the street and provide opportunities for surveillance (3.1.1 a). |
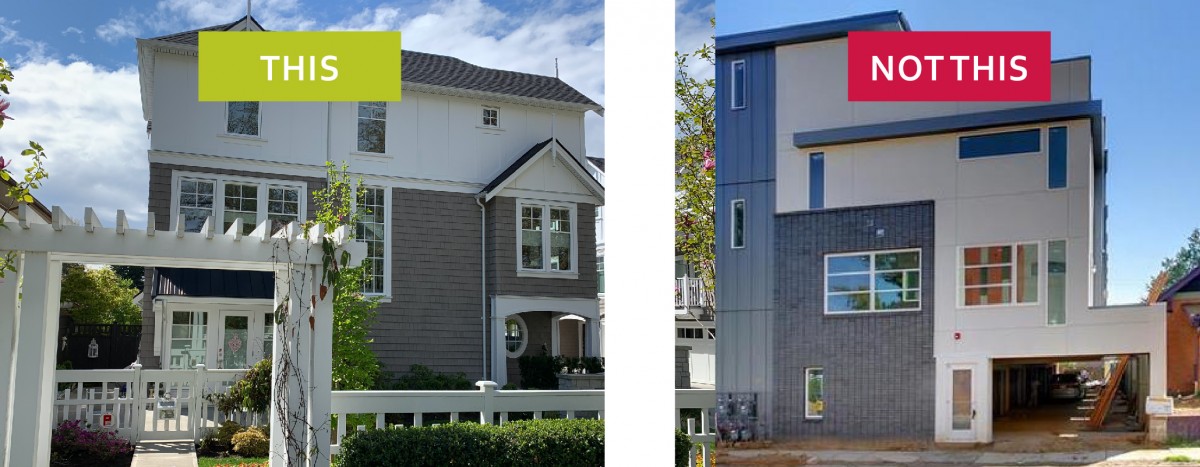 |
| Figure 18: In ‘shotgun’ townhouse projects, ensure that the end unit facing the street is a true street-oriented unit (3.1.1. d) . |
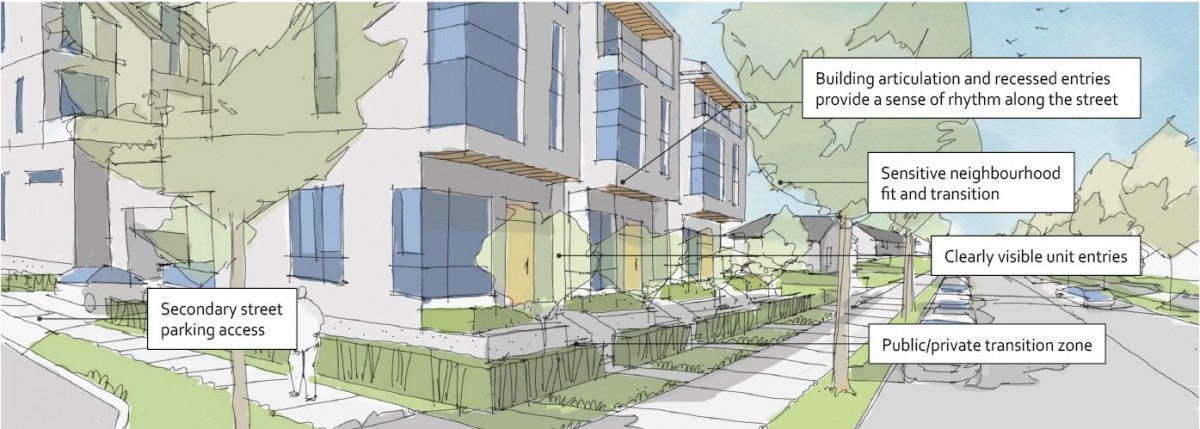 |
Design intent: To ensure buildings contribute positively to the neighbourhood context and provide a sensitive transition in scale to existing and future buildings, parks, and open spaces.
Guidelines
In addition to the strategies outlined in the General Residential and Mixed Use Guidelines:
- Wherever possible, reflect the positive attributes of adjacent housing while integrating new higher density forms of housing as envisioned in the OCP.
- Scale and site buildings to establish consistent rhythm along the street by, for example, articulating individual units through integration of recessed entries, balconies, a change in materials and slight projection/recess in the facade.
- Limit the number of connected townhouse units to a maximum of 6 units before splitting into multiple buildings.
- In larger townhouse developments (e.g., master planned communities with internal circulation pattern), integrate a large proportion of 4 unit townhouse buildings to create a finer grain of development and limit visual impacts.
Design intent: To site buildings to respond sensitively to topography and environmental features; to enhance privacy, liveability, safety and accessibility; and to increase connectivity to the surrounding open space network.
Guidelines
In addition to the strategies outlined in the General Residential and Mixed Use Guidelines:
- Gated or walled communities are not supported.
- For large townhouse projects, consider including communal amenity buildings.
Connectivity
- Provide pedestrian pathways on site to connect:
- Main building entrances to public sidewalks and open spaces;
- Visitor parking areas to building entrances; and
- From the site to adjacent pedestrian/trail/cycling networks (where applicable).
- When pedestrian connections are provided on site, frame them with an active edge – with entrances and windows facing the path or lane (See Figure 19 & 20).
- For large townhouse projects (e.g., master planned communities with internal circulation pattern):
- Design the internal circulation pattern to be integrated with and connected to the existing and planned public street network.
Facing Distances and Setbacks
- Design the internal circulation pattern to be integrated with and connected to the existing and planned public street network.
- Locate and design buildings to maintain access to sunlight, and reduce overlook between buildings and neighbouring properties.
- Separate facing buildings on site a minimum of 10-12m to provide ample spatial separation and access to sunlight.
- Limit building element projections, such as balconies, into setback areas, streets, and amenity areas to protect solar access.
- Front yard setbacks on internal roads should respond to the height of townhouses, with taller townhouses (e.g., 3 storeys) having greater setbacks to improve liveability and solar access.
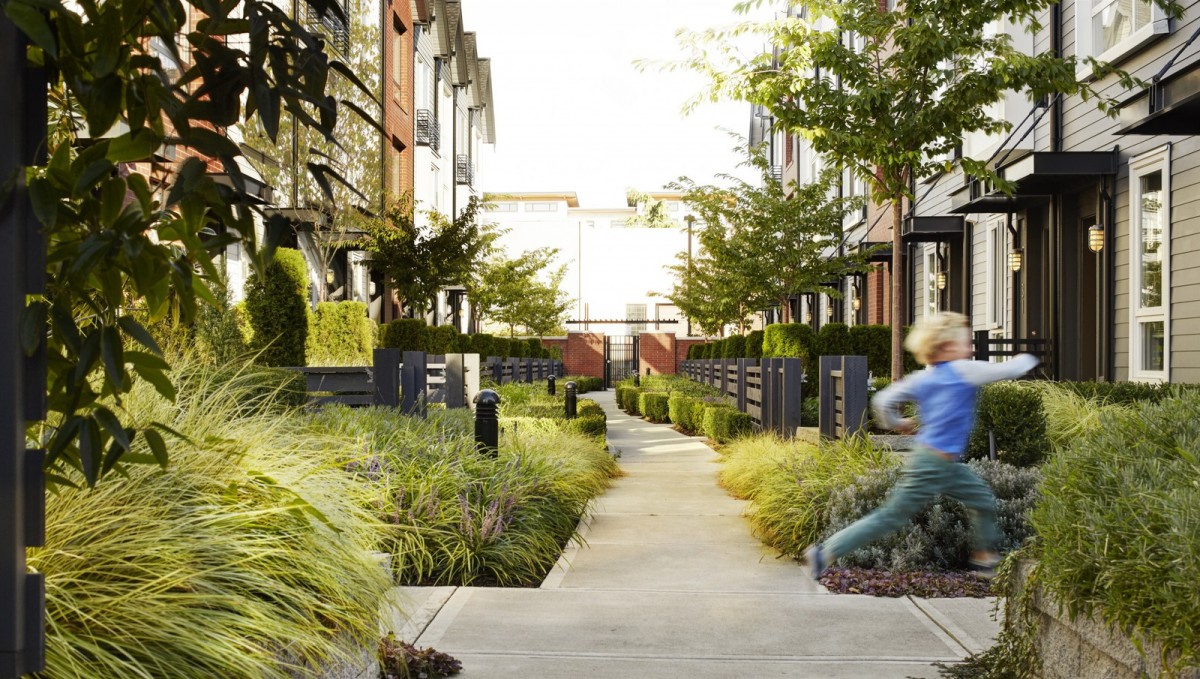 |
| Figure 19: An example of townhouses with clearly visible front doors fronting onto a publicly-accessible pedestrian pathway ( 3.1.3 d). |
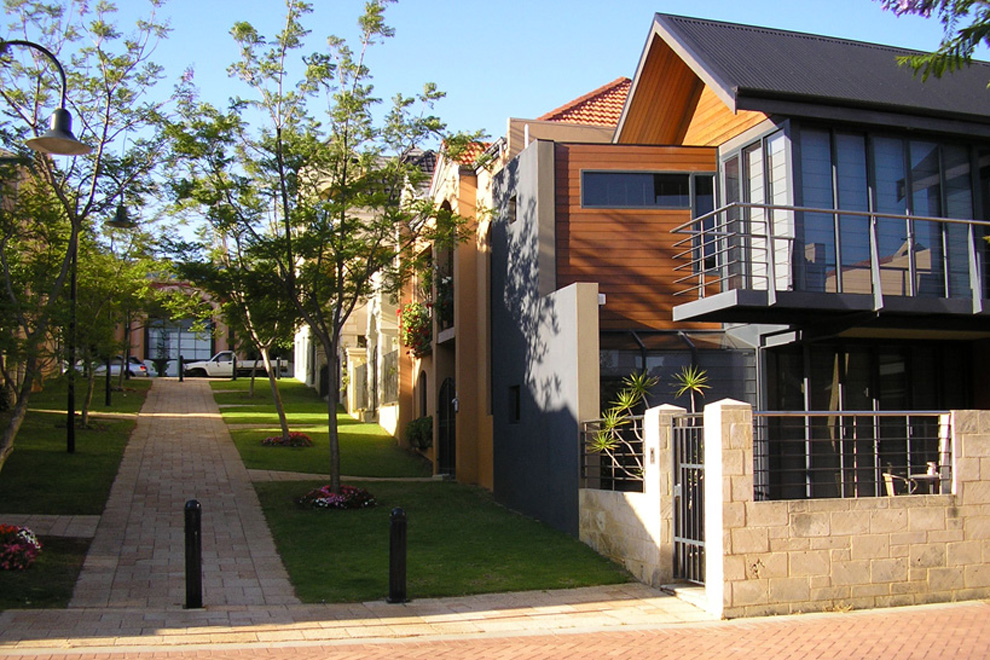 |
| Figure 20: Example of a mid-block connection through a townhouse site, with building entries facing onto the path ( 3.1.3 d). |
Design intent: To design landscapes and open spaces that provide integrated, flexible, and accessible open space.
Guidelines
In addition to the strategies outlined in the General Residential and Mixed Use Guidelines:
- Design all units to have easy access to useable private or semi-private outdoor amenity space (See Figure 20 & 21).
- Design front yards to include a path from the fronting street to the primary entry, landscaping, and semi-private outdoor amenity space.
- Avoid a ‘rear yard’ condition with undeveloped frontages along streets and open spaces.
- Design private outdoor amenity spaces to:
- Have access to sunlight;
- Have railing and/or fencing to help increase privacy; and
- Have landscaped areas to soften the interface with the street or open spaces.
- Design front patios to:
- Provide an entrance to the unit; and
- Be raised a minimum of 0.6m and a maximum of 1.2m to create a semi-private transition zone.
- Design rooftop patios to (See Figure 22):
- Have parapets with railings;
- Minimize direct sight lines into nearby units; and
- Have access away from primary facades.
- Design balconies to be inset or partially inset to offer privacy and shelter, reduce building bulk, and minimize shadowing.
- Consider using balcony strategies to reduce the significant potential for heat loss through thermal bridge connections which could impact energy performance (see 2.2.1).
- Provide a minimum of 10% of the total site area to common outdoor amenity spaces that:
- Incorporate landscaping, seating, play space, and other elements that encourage gathering or recreation; and
- Avoid isolated, irregularly shaped areas or areas impacted by parking, mechanical equipment, or servicing areas.
- For large townhouse projects, provide generous shared outdoor amenity spaces integrating play spaces, gardening, storm water and other ecological features, pedestrian circulation, communal amenity buildings, and other communal uses.
- Design internal roadways to serve as additional shared space (e.g., vehicle access, pedestrian access, open space) using strategies such as:
- High-quality pavement materials (e.g., permeable pavers); and
- Providing useable spaces for sitting, gathering and playing.
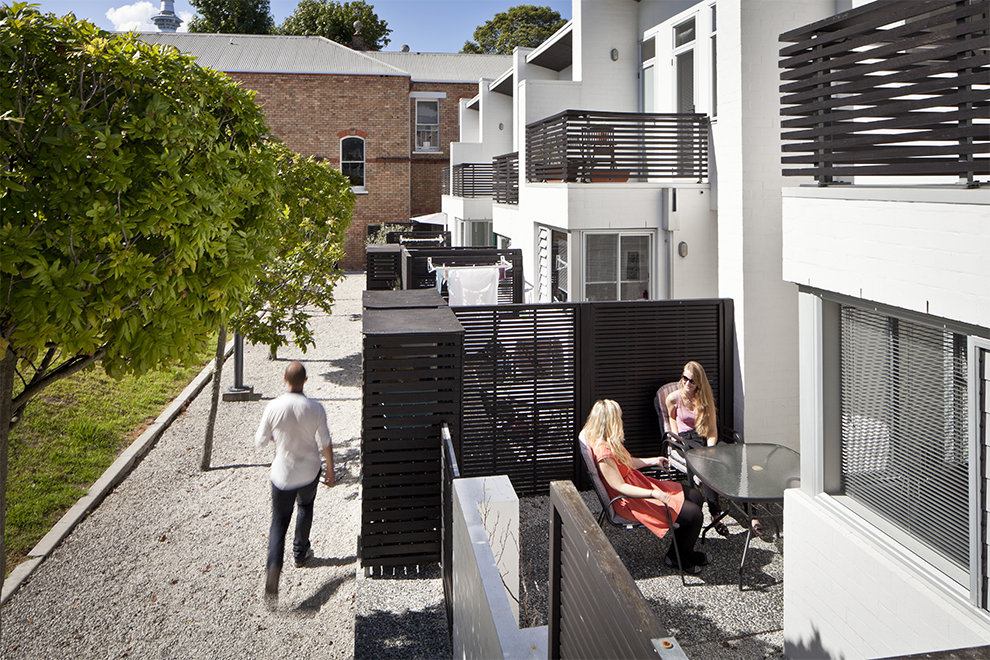 |
| Figure 21: All units should have easy access to useable private or semi-private outdoor amenity space (3.1.4 a). |
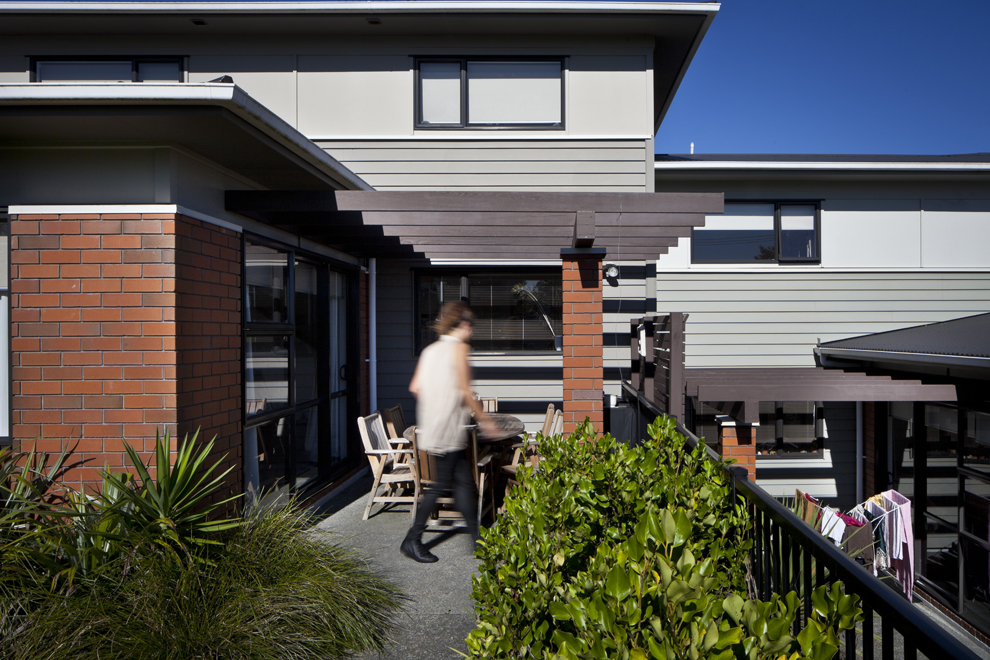 |
| Figure 22: Rooftop patios provide a unique private outdoor space, and should include parapets with railings (3.1.4 f). |
Design intent: To ensure the provision of adequate servicing, vehicle access, and parking while minimizing adverse impacts on the comfort, safety, and attractiveness of streets, sidewalks, and open spaces.
Guidelines
In addition to the strategies outlined in the General Residential and Mixed Use Guidelines:
- Provide landscaping in strategic locations throughout to frame building entrances, soften edges, screen parking garages, and break up long facades (See Figure 23).
Site Servicing
- Exceptions for locating waste collection out of public view can be made for well-designed waste collection systems such as Molok bins.
Parking
- Rear-access garage or integrated tuck under parking is preferred in townhouses, in general, and is required for townhouses facing public streets (See Figure 23).
- Centralized parking areas that eliminate the need to integrate parking into individual units are supported.
- Front garages and driveway parking are acceptable in townhouses facing internal strata roads, with the following considerations:
- Architecturally integrate the parking into the building and provide weather protection to building entries; and
- Design garage doors to limit visual impact, using strategies such as recessing the garage from the rest of the facade.
- Provide visitor parking in accessible locations throughout the site and provide pedestrian connections from visitor parking to townhouse units. Acceptable locations include:
- Distributed through the site adjacent to townhouse blocks; and
- Centralized parking, including integration with shared outdoor amenity space.
Access
- Ensure that internal circulation for vehicles is designed to accommodate necessary turning radii and provides for logical and safe access and egress.
- For large townhouse projects (e.g., master planned communities with internal circulation pattern), a minimum of two access/egress points to the site is desired.
- Locate access points to minimize impact of headlights on building interiors.
- Design the internal circulation pattern and pedestrian and open space network to be integrated with and connected to the existing and planned public street and open space network.
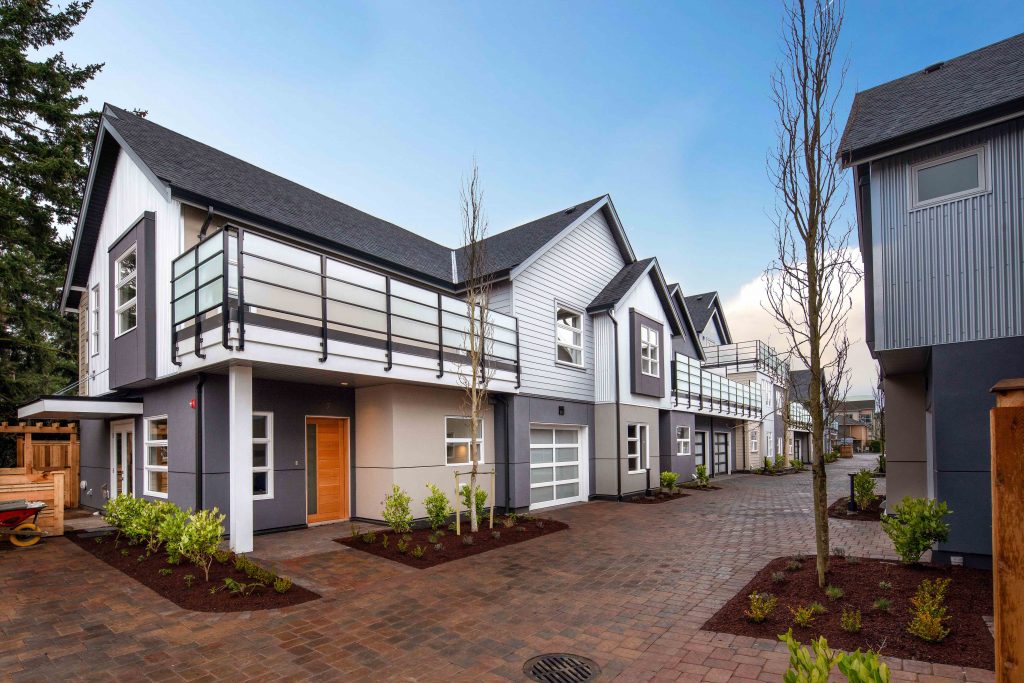 |
| Figure 23: Example of internal roadway designed with high quality pavement materials and strategic landscaping placement (3.1.5 a). |
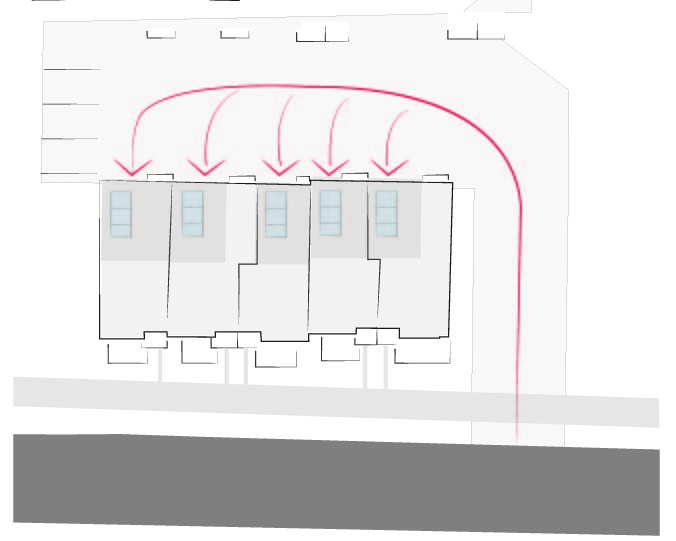 |
| Figure 24: Rear-access parking is preferred in townhouses, in general, and is required for those facing public streets (3.1.5 c) |
Design intent: To enhance liveability, visual interest, and sense of place through building form, architectural composition, and materials.
Guidelines
In addition to the strategies outlined in the General Residential and Mixed Use Guidelines:
- Design facades to articulate the individual units while reflecting positive attributes of neighbourhood character. Strategies for achieving this include (See Figure 25 & 26):
- Recessing or projecting facades to highlight the identity of individual units; and
- Using entrance features, roofline features, or other architectural elements.
- To maximize integration with the existing neighbourhood, design infill townhouses to:
- Incorporate design elements, proportions, and other characteristics found within the neighbourhood; and
- Use durable, quality materials similar or complementary to those found within the neighbourhood.
- Maintain privacy of units on site and on adjacent properties by minimizing overlook and direct sight lines from the building using strategies such as:
- Off-setting the location of windows in facing walls and locating doors and patios to minimize privacy concerns from direct sight lines;
- Use of clerestory windows;
- Use of landscaping or screening; and
- Use of setbacks and articulation of the building.
- In larger townhouse developments (e.g., master planned communities with internal circulation pattern), provide modest variation between different blocks of townhouse units, such as change in color, materiality, building and roof form.
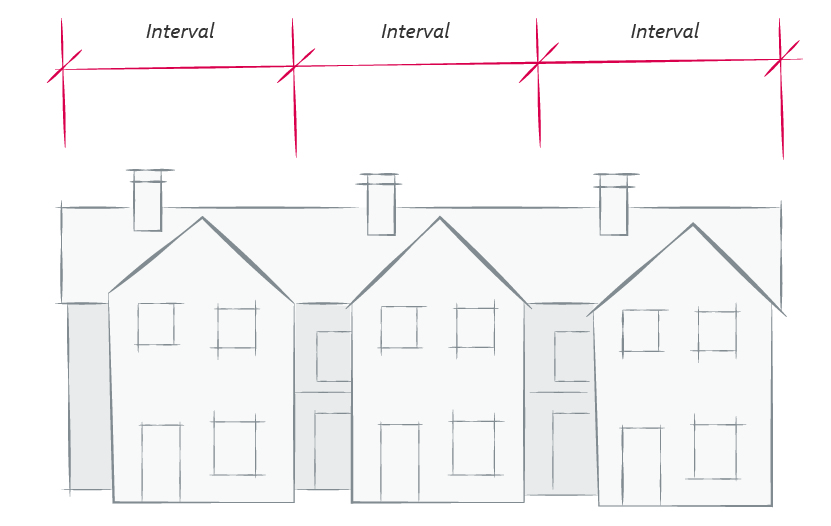 |
| Figure 25: Breaking up a building’s facade into a series of intervals creates a more pleasing human scale expression (3.1.6 a). |
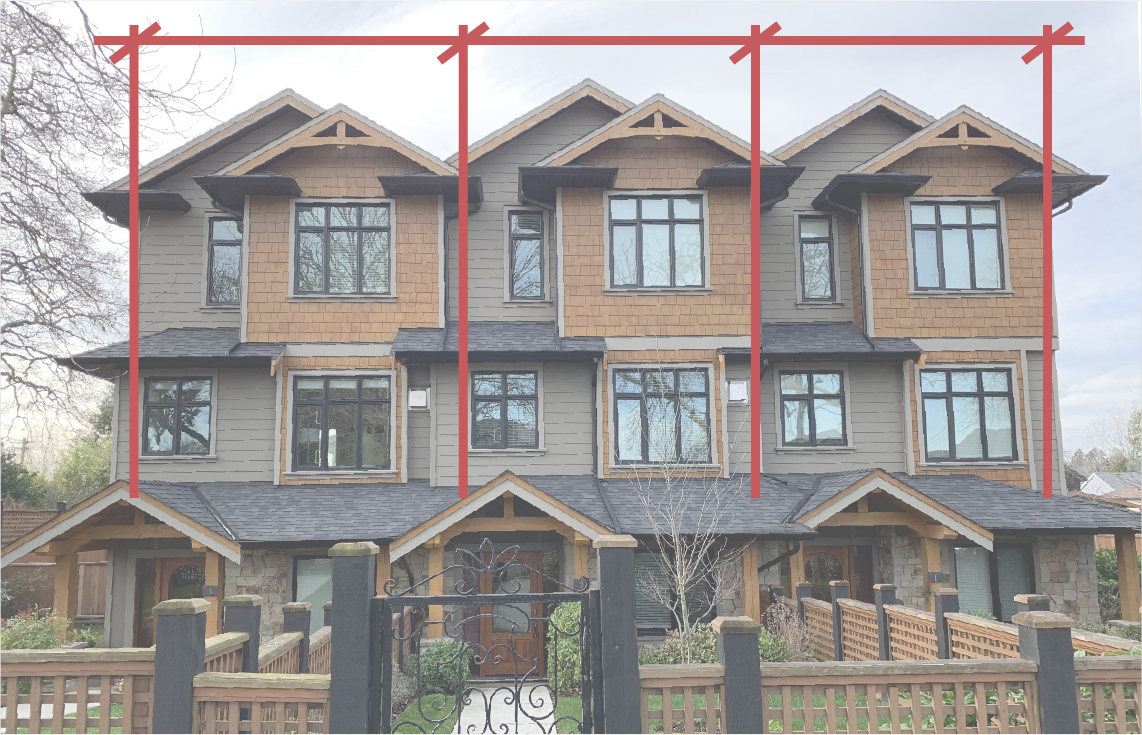 |
| Figure 26: Example of facades and entrance features designed to articulate individual units (3.1.6 a). |
3.2 Infill
Overview |
|
General Characteristics |
|
In order to achieve the design goals of the City, all townhouse projects must:
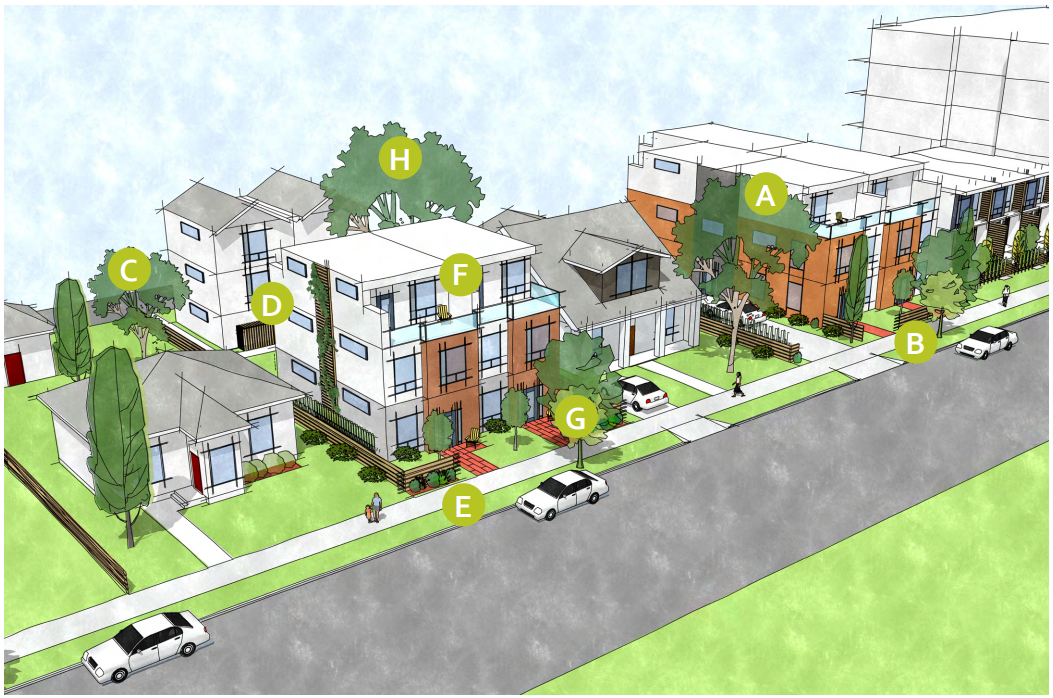
| A | 3.2.1 a - Design diverse buildings forms that are sensitive to the existing neighbourhood (See 3.3.1). |
| B | 3.2.1 b - Any portion of the building facing a street should be pedestrian focused with ease of access from the fronting street to front entrances. Avoid blank walls facing the street at-grade. (See 3.3.2). |
| C | 3.2.1 c - Ensure that all vehicle access is taken from the lane or secondary street, where available (See 3.3.4). |
| D | 3.2.1 d - Ensure required garbage and recycling carts have an assigned storage area and achieve maneuvering space to wheel the carts to the street or the lane (See 3.3.4). |
| E | 3.2.1 e - Ensure onsite landscaping and the off-site frontage contributes to the urban livability of the neighbourhoods by promoting sidewalks and large trees (See 3.3.5) |
| F | 3.2.1 f - Provide meaningful outdoor spaces that offer privacy, screening, and context sensitivity to surrounding neighbours through strategic at-grade outdoor spaces, decks, patios, balconies and/or rooftop patios (See 3.3.3) |
| G | 3.2.1 g - Limit impermeable surfaces in landscaped areas and open spaces to maximize stormwater infiltration (See 3.3.3). |
| H | 3.2.1 h - Locate and design buildings to protect existing mature non-invasive trees on-site. Support minor variances to the infill housing development regulations if the existing mature non-invasive trees are protected before, during, and after construction including a tree protection plan. (See 3.3.3). |
Design intent: To design and site buildings to support a positive relationship to the street and public open spaces, while providing a clearly defined public-private transition zone
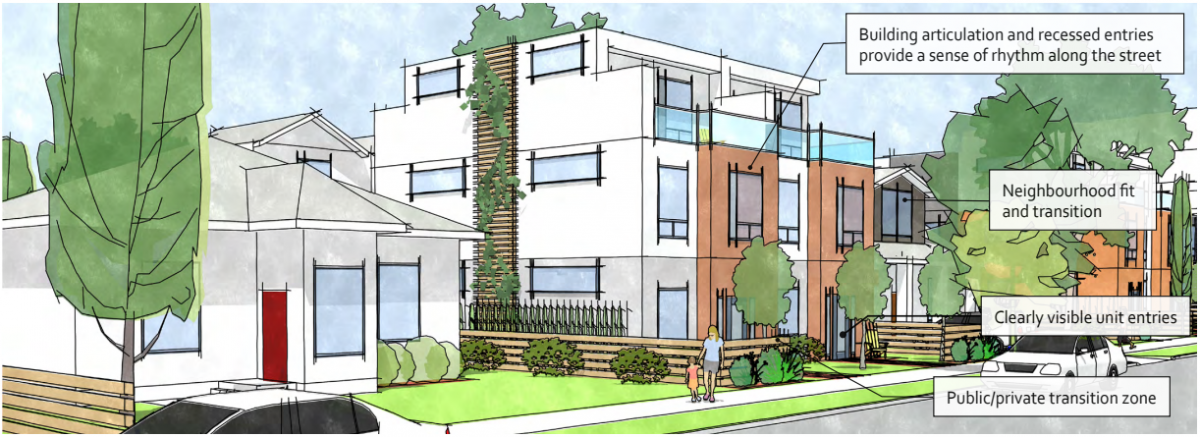
Guidelines
In addition to the strategies outlined in the General Residential Guidelines:
- Orient the primary façade of buildings to face the fronting street. In the case of lots with multiple frontages, buildings must also be oriented and designed to address flanking streets through architectural and landscape treatments including, but not limited to, front doors and windows (see Figure 27). Design primary entrances to provide:
- Clearly visible front door directly accessible from a public street or publicly accessible pathway via a walkway, porch and/or stoop (See Figure 28).
- Architectural entrance features such as stoops, porches, shared landings, patios, recessed entries, and canopies.
- For buildings oriented perpendicularly to the street (e.g. ‘slot townhomes’), ensure that the end unit facing the street is a custom street-oriented unit with the primary entrance directly accessible from the fronting street and living space at grade (See Figure 18).
- Use low fencing, landscaping, and modest changes in grade to define a sense of transition from the public to the private realm.
- Limit the height of front entryways or stoops to a maximum of 1.2 m (5-6 steps) to improve street interface and connectivity. Exceptions may be considered in situations where the water table requires greater height, however, in such cases buildings should be stepped-back.
- Improve the “lanescape” by orienting units located towards the rear of the property to face laneways, and use building entrances, lighting, landscaping, and materials to reinforce a safe and attractive public realm.
- . Ensure that all vehicle surface parking is screened using fencing, landscaping, and other tools to mitigate visual impacts to the street and neighbouring properties (See Figure 29).
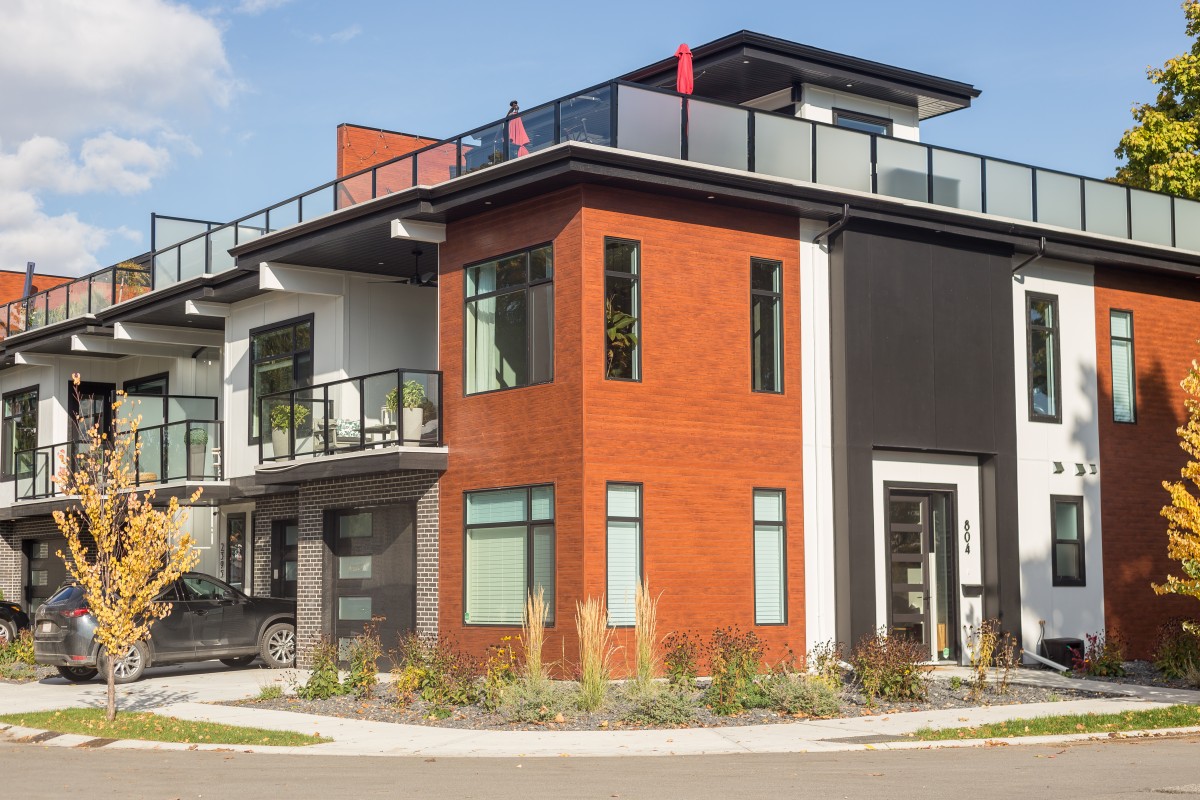 |
| Figure 27: In the case of lots with multiple frontages, buildings must also be oriented and designed to address flanking streets (3.3.1 a). |
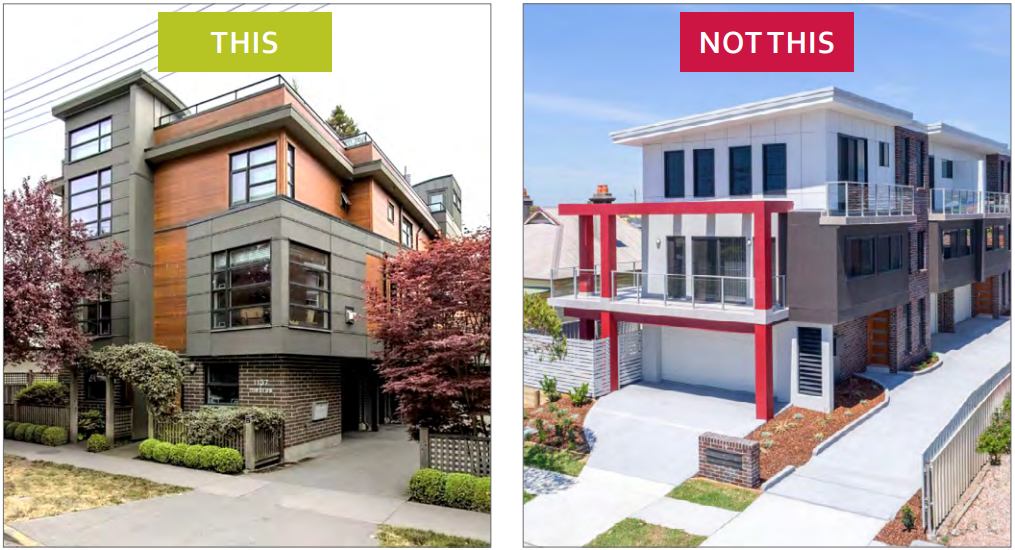 |
| Figure 28: Front doors should be directly accessible via a walkway, porch and/ or stoop, and front yards should incorporate complementary landscaping and modest fencing (3.3.1. c, d). |
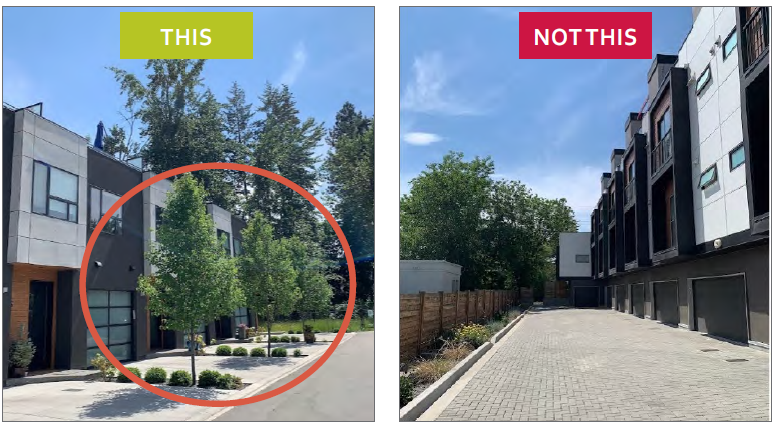 | |
| Figure 29: Screen vehicle surface parking using fencing, landscaping, and other tools to mitigate visual impacts (3.3.1. e). |
Design Intent: To ensure that buildings contribute positively to the neighbourhood context while providing opportunity for greater housing choice and diverse building forms.
Guidelines
In addition to the strategies outlined in the General Residential Guidelines:
- Articulate individual units through integration of recessed entries, balconies, materials, and projections/recesses in the façade. Building articulation should be distinct, but designed to achieve cohesive scale, massing, and proportion (See Figure 30).
- Large windows, balconies and rooftop patios should be oriented towards the front, rear, or internal portion of the property to increase privacy for neighbouring properties. Side yard design considerations to increase privacy for neighbours and reduce overlook include (See Figure 31):
- Enhancing landscaping (i.e. trees and shrubs).
- In setting balconies.
- In-setting rooftop patios back from building edges and using opaque railings.
- Utilizing clerestory and/or frosted windows on upper storeys.
- Design the third storey of buildings to reduce direct sight lines into neighbouring properties, increase privacy, and optimize sunlight exposure for ground-floor areas. (See Figure 31).
- Avoid blank walls by incorporating windows, articulating the façade with recesses or projections, reinforced by building material changes and landscaping.
- For exterior cladding assemblies use durable, low-maintenance and fire resistant or non-combustible materials (e.g. natural stone, masonry, metal panels, fibre cement siding, or approved alternatives). Avoid untreated wood and vinyl siding.
- Infill designs should not be repetitive in nature and variation between properties is encouraged.
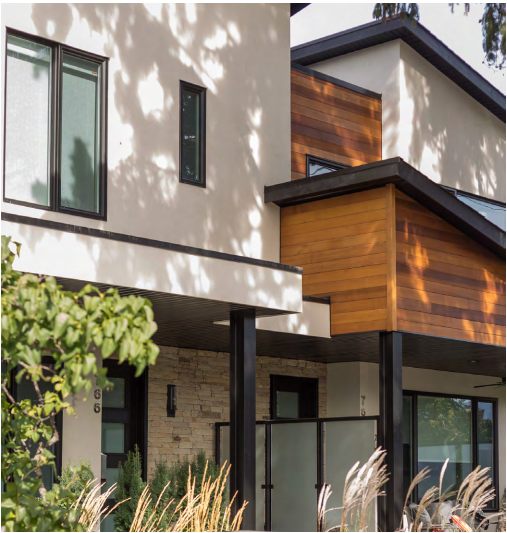 |
| Figure 30: Break down the massing of large buildings through articulation of individual units and avoid symmetry (3.3.2 a ). |
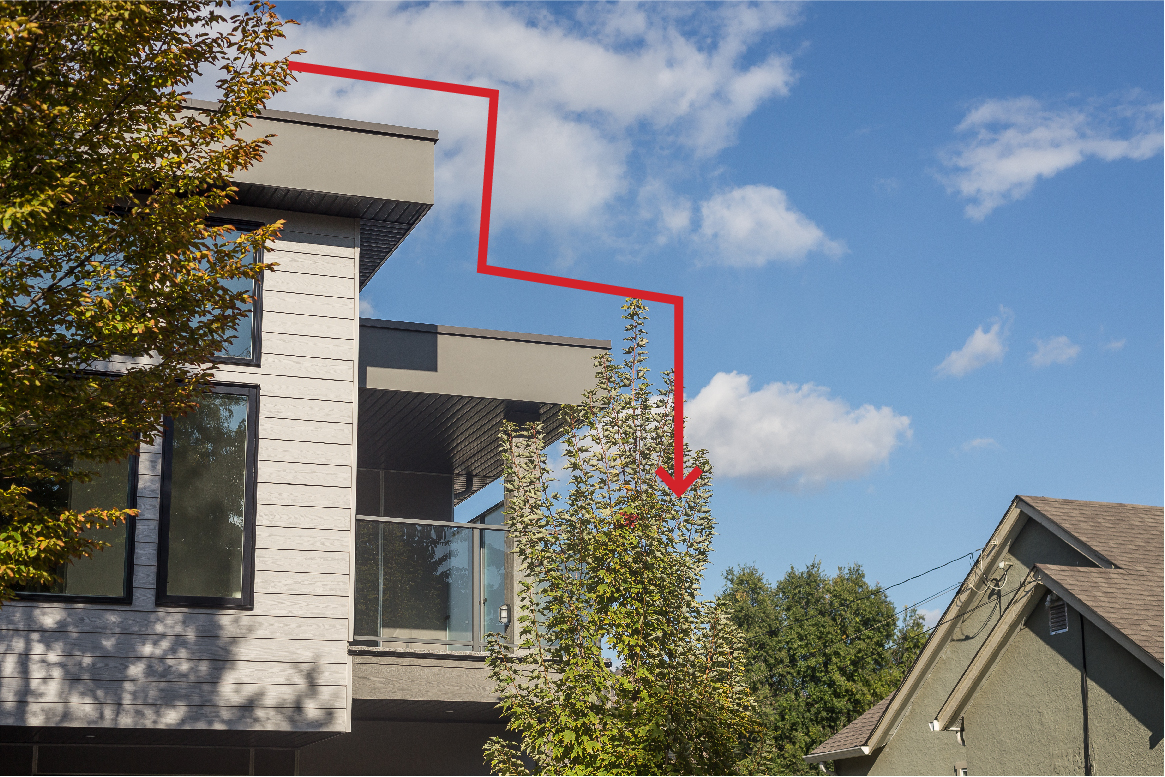 |
| Figure 31: Use building height, scale and setbacks to limit height differences between new and existing development in the surrounding area (3.3.2 c). |
Design Intent: To design landscapes and open spaces that enhance neighbourhood character, that provide high-quality outdoor living spaces that are useable year-round, and that provide a clear transition between the private and public realm.
Guidelines
In addition to the strategies outlined in the General Residential Guidelines:
- Design all units to have easy and direct access to high-quality, private outdoor amenity space located at grade that is useable year-round.
- Provide landscaping in strategic locations throughout the site to frame building entrances, soften building edges, screen parking garages/areas, and break up long facades.
- Design open spaces and landscaped areas to protect and to feature mature trees on site, where possible (See Figure 32).
- Relaxations to select development regulations may be considered to retain existing mature trees (See Figure33).
- Open spaces should be designed to allow for required shade trees to reach mature sizes.
- Design outdoor amenity spaces to:
- Have landscaped areas to soften the interface with the street or open spaces (See Figure 34).
- Maximize the permeable surfaces in all landscaped and open spaces. Discourage the use of impermeable surfaces, such as poured-in-place concrete.
- Not be impacted by parking, mechanical equipment, or servicing areas.
- Avoid a ‘rear yard’ condition with undeveloped frontages along streets and open spaces.
- Design private balconies to:
- Minimize direct sight lines and overlook into nearby units and properties.
- Be inset or partially inset to offer privacy and shelter, reduce building bulk, and minimize shadowing.
- Design rooftop patios to:
- Minimize direct sight lines and overlook into nearby units;
- Encourage opaque glass guard rails on rooftops to reduce impact on privacy and overlook into neighbouring properties.
- Design internal driveways to serve as additional shared space using strategies such as:
- High-quality, permeable pavement materials (e.g. interlocking, permeable pavers).
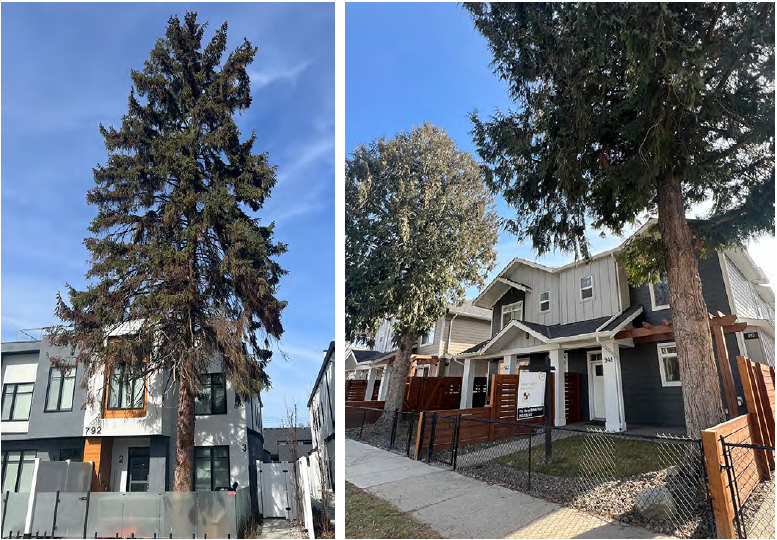 |
| Figure 32: Protect and feature mature trees, where possible (3.3.3 c). |
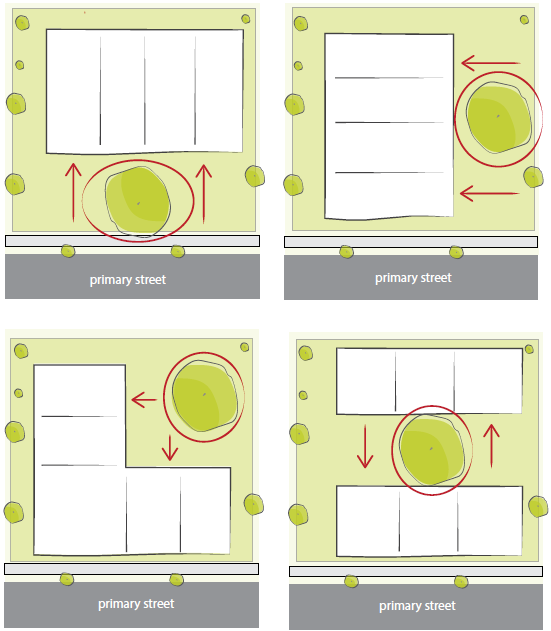 |
| Figure 33: Relaxations on select development regulations may be considered to retain existing mature trees (3.3.3 c). |
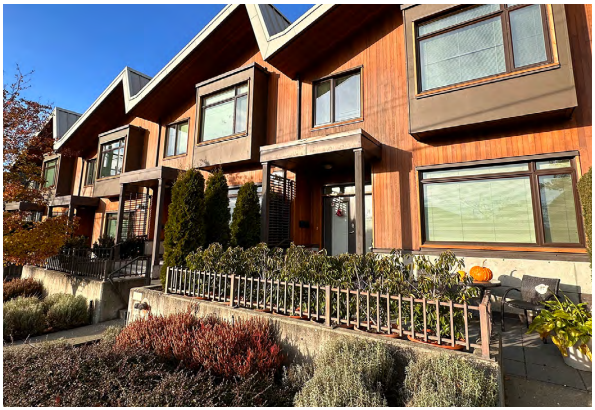 |
| Figure 34: Have landscaped areas to soften the interface with the street and open spaces (3.3.3 e). |
Design Intent: To ensure the provision of adequate servicing, vehicle access, and parking while minimizing adverse impacts on the comfort, safety, and attractiveness of streets, sidewalks, and open spaces.
Guidelines
In addition to the strategies outlined in the General Residential Guidelines:
- Ensure that site layouts include provision for solid waste pick-up and bin storage that is located within a protected enclosure for public pickup or in-ground for private pickup.
- The location of garbage and recycling storage space should:
- Be located in an area such that noise and odour impacts to building occupants and neighbouring properties are minimized.
- Not block laneways, drive aisles, parking stalls, or other publicly owned rights-of-way where it may disrupt pedestrian or traffic circulation patterns (See Figure 35).
- Not be located in the required front yard setback with the exception of in-ground bins (e.g. Molok).
- Include additional widths if individual bins are proposed to be stored in garages, to accommodate the required cart aisle width and cart placement (See Figure 36).
- Locate mechanical equipment (e.g. AC units) and site services outside of amenity areas, to reduce noise and nuisance through appropriate siting and screening.
- Discourage surface parking areas. If surface parking is provided, then the parking area should be appropriately screened from the public view.
- Ensure that all vehicle access is taken from the lane or secondary street, where available. If vehicle access is only available via the primary street, mitigate impact through landscaping, screening, open spaces, and other measures.
- Ensure that internal circulation for vehicles is designed to accommodate necessary turning radii and provides for logical and safe access and egress.
- Locate access points and windows to minimize the impact of headlights on building interiors and neighbouring properties.
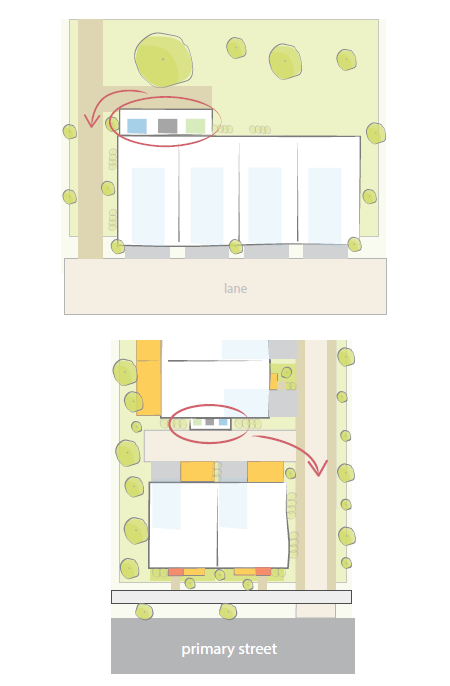 |
| Figure 35: Ensure that garbage and recycling areas do not block laneways, drive aisles, parking stalls, or disrupt pedestrian and traffic patterns (3.3.4 b). |
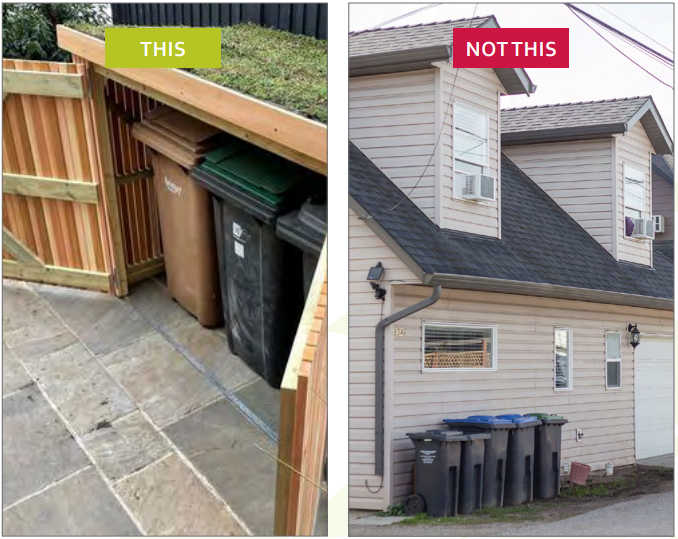 |
| Figure 36: Ensure that site layouts include provision for solid waste pick-up and bin storage that is enclosed or otherwise screened from view (3.3.4. b). |
Design Intent: To provide a flexible approach to unit mix and tenure forms in small-scale infill development. Site buildings to enhance liveability, privacy, safety, and accessibility; to increase connectivity to surrounding public spaces; and to contribute towards a healthy urban forest.
Guidelines
In addition to the strategies outlined in the General Residential Guidelines:
- Locate buildings on a site to:
- Establish ground-oriented units to directly front onto primary
and secondary streets. - Minimize impermeable surfaces such as drive aisles and
parking areas. - Protect and retain mature trees, where possible.
- Maximize sunlight access to interior spaces and to outdoor
amenity areas.
- Establish ground-oriented units to directly front onto primary
- Provide pedestrian pathways on site to connect:
- Main unit entrances to public sidewalks and open spaces
(minimum width of 1.2m lit pathway) (See Figure 37). - Parking areas to unit entrances; where applicable.
- From the site to adjacent pedestrian/trail/cycling networks,
where applicable. - The common utility and water servicing location.
- Main unit entrances to public sidewalks and open spaces
- Where multiple buildings are located on a site, ensure that outdoor amenity space provided at grade between the buildings is generous and comfortable.
- Encourage the redevelopment of properties while maintaining existing dwellings, if possible. Internal housing conversions, such as additional units within a structure are encouraged (See Figure 38).
- For proposals that retain existing dwellings, relaxations to design guidelines and development regulations may be considered.
- Permissible site layout configurations include, but are not limited to, those shown in the diagrams on the next page:
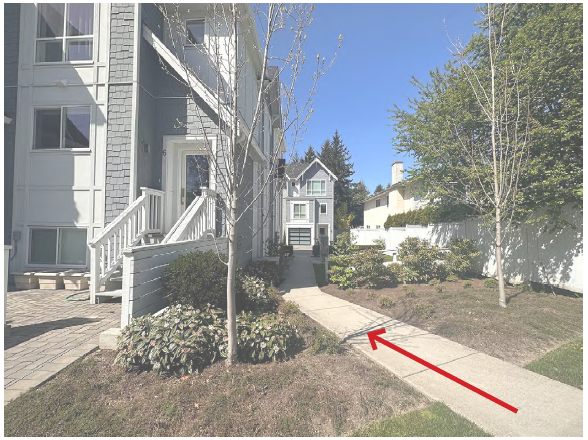 |
| Figure 37: Provide pedestrian pathways on site to connect sidewalks, open spaces, unit entrances, and parking areas (3.3.5 b). |
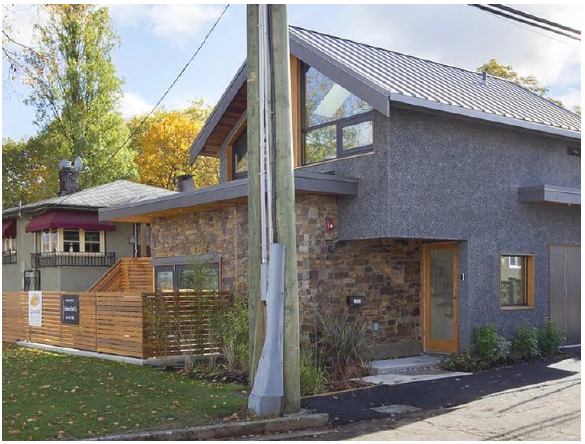 |
| Figure 38: Encourage the redevelopment of properties while maintaining existing dwellings (3.3.5 d). |
Demonstration Plans - Infill Lots | ||
| The conceptual site plans on this page demonstrate common infill scenarios. These plans are not intended to be a ‘how to’ for developing sites with similar characteristics, but rather to demonstrate how the guidelines accommodate various infill configurations. | ||
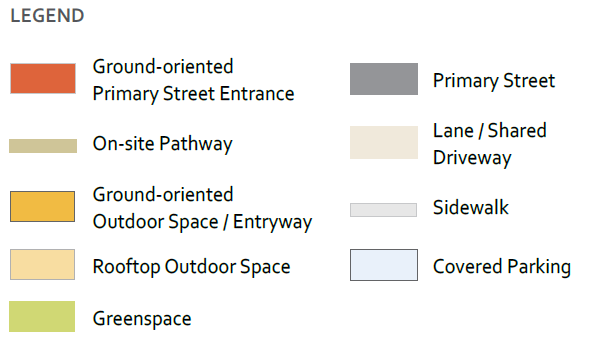 | ||
| Narrow Lots | ||
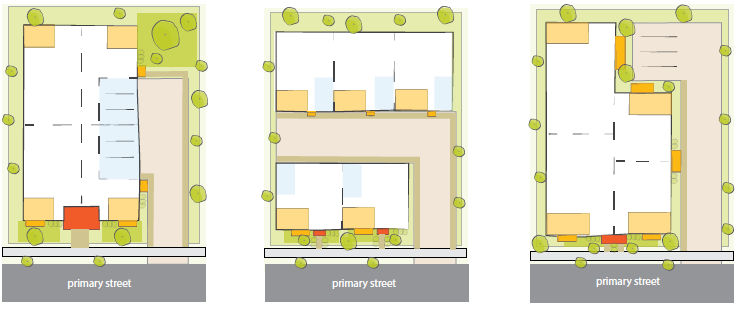 | ||
| Without Lane Access | ||
 | ||
| With Lane Access | ||
 |



