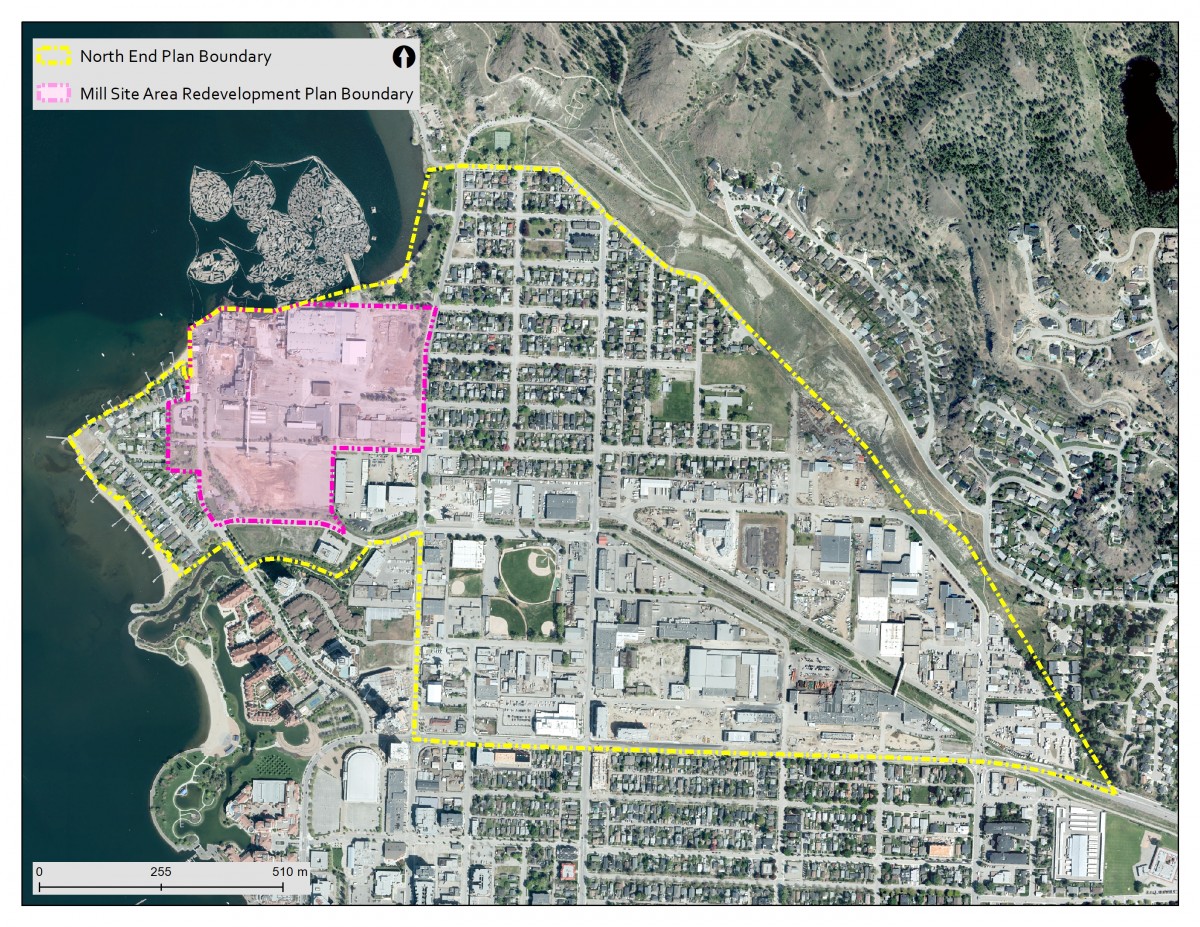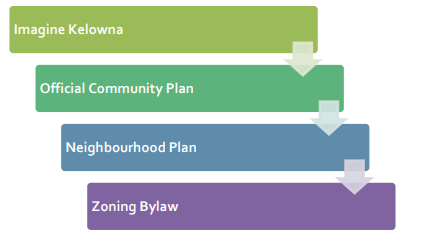North End Neighbourhood Plan
The area north of downtown (referred to as the North End) is one of the most dynamic and diverse neighbourhoods in Kelowna, and it is undergoing change. Set between Knox Mountain Park to the north and Clement Avenue on the south, the North End neighbourhood contains a range of distinct areas, from wartime residential housing, to long-established industrial businesses, to a young and growing Brewery District.
With significant development on the horizon for this area, the City has prioritized a neighbourhood planning process for the North End. The North End Plan was adopted on April 8, 2025.
Plan Boundary

Summer/Fall 2021 | During the first phase the planning process, City Staff collected background and context information to inform the process moving forward. This included an in-depth investigation of the neighbourhood and its history, as well as additional preliminary considerations deemed important. The research and findings of Phase 1 were summarized in the North End Background Study report, presented to Council in November 2021 - read the Report to Council.
Winter 2021- Spring 2022 | Staff engaged the public and key participants to establish a vision for the neighbourhood’s long-term evolution and the objectives that will help lead to that vision. The Vision and Objectives for the North End Plan were presented and endorsed by Council on April 11, 2022. A summary of Phase 1-2 engagement results was also presented. Read the Report to Council.
Spring 2022-Fall 2023 | This phase was focused on developing a series of concepts to guide the future of the neighbourhood along with public engagement to seek feedback on the three concepts that were presented.
- Draft concepts were presented to Council on July 24, 2023. Read the Report to Council.
- Public engagement seeking input on the concepts took place from August 2-October 22, 2023. See the complete Phase 3 engagement summary report and Report to Council presented on December 4, 2023.
Winter 2023/2024 | Finalize the preferred concept and develop the supporting policy, implementation and public improvements plan.
- The draft North End Plan was endorsed by Council on October 21, 2024. Read the Report to Council.
- On March 17, 2025, Council endorsed the final North End Plan and gave first reading to the associated Official Community Plan text and mapping updates. Read the Report to Council to learn more.
The Official Community Plan updates went to public hearing on April 8, 2025 where the North End Plan was formally adopted.
Public Engagement
The North End Neighbourhood Plan was developed through sustained involvement of the neighbourhood and broader community with engagement centered around developing a community-led vision for the future of the North End. The plan will guide redevelopment over the next 20 years and beyond, including the locations of parks and public spaces, development standards, required infrastructure and transportation solutions.
Neighbourhood plans guide future development in an area, including the locations of parks and public spaces, development standards, and transportation solutions. Neighbourhood plans also provide a link between the high-level planning found in the Official Community Plan (OCP) and the regulatory detail of a zoning bylaw .
Here's how the plans fit together, starting with our Imagine Kelowna community vision.

When a neighbourhood plan is complete, it includes:
- an inventory of existing land uses, natural features, zoning, transportation networks, utility infrastructure and heritage sites;
- a statement of development objectives and policies for the area, and their relationship to Council policy as stated in the Official Community Plan, and within other bylaws and policies that may be adopted by Council from time to time;
- where applicable, information on the natural environment or hazardous conditions of the area including the manner in which natural site characteristics will influence development;
- the identification of major land uses by type and density;
- the general location of transportation networks and required upgrades to accommodate vehicles, public transit, pedestrians and cyclists within the plan area, and the relationship of the proposed network to existing City facilities. Advance transportation plans should identify all vehicle, transit, pedestrian, bicycle, and trail linkages and provide a mix of trail, local, collector and arterial roads necessary to create a balanced transportation system; and,
- the location and type of any development permit areas to be designated within the area, together with guidelines for proposed development within those development permit areas
The North End Neighbourhood Plan area is located on the traditional, ancestral, unceded territory of the syilx/Okanagan people.
The neighbourhood is facing pressure for transition on many fronts:
- The railway has shut down and has been replaced by a busy active transportation corridor;
- The north part of Downtown has developed quickly, bringing some of the highest density residential and mixed-use development in the city to the doorstep of the North End;
- Clement Avenue has been transformed over the past five years, now hosting hundreds of new apartment units in a mix of tenures;
- Demand for industrial land has shifted to other parts of the community with more convenient Highway access;
- Transitional commercial, and food and beverage uses have begun competing for space with industrial uses, shaping former industrial sites into the beginnings of a distinct Brewery District; and,
- The mill site has closed permanently, and is preparing to explore redevelopment.
The North End is a unique, evolving part of town. With significant development expected in the near future, it's important to plan this area holistically, with a community-led vision for the future of the neighbourhood.
A new neighbourhood plan will provide the opportunity to clarify the community’s aspirations for the neighbourhood, and answer some of the big, outstanding questions, such as: What is the future of industrial in the North End? What is the role of multi-unit residential development? Can industrial uses co-exist with residential and commercial? Is there an opportunity to expand housing options in the area?
A neighbourhood planning process will also provide the opportunity to identify the public spaces, infrastructure networks, and amenities needed to support the evolution of this area. Without a proactive neighbourhood plan in place, planning and development would be inconsistent.
The Tolko lumber mill has closed permanently, and the adjacent BC Tree Fruits site is also being redeveloped. The exploration of the development potential of these sites is being explored, which presents a window of opportunity to help set the course for the long-term evolution of this complex, vital and exciting part of our community. A thorough, coordinated neighborhood plan process will provide clear guidance to an area that is facing considerable pressure for change.
The ownership group of the former Tolko Mill Site intends to redevelop their property in the near future. Following the City's lead, the Mill Site development team will also be engaging with the public for input on the future of this key waterfront location as part of the Area Redevelopment Plan (ARP) process for the property.
Public consultation for the Mill Site and North End Neighbourhood Plans will be distinct but complementary processes.
For more details about the Mill Site's development planning process, visit: please visit kelownamillsite.ca





