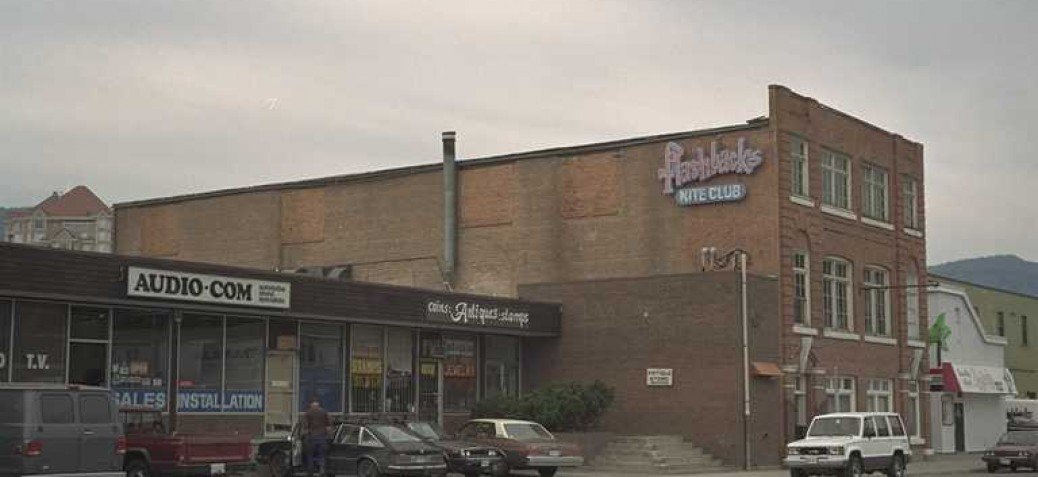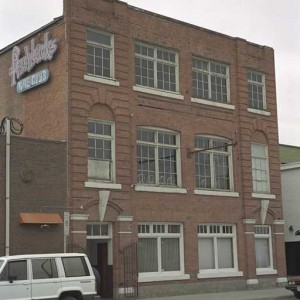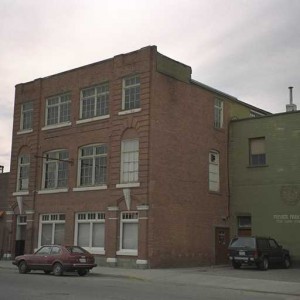The Old Cannery
Place Description
The historic place is the three-storey brick Old Cannery building, built in 1912 in Edwardian Commercial style at 1280-1298 Ellis Street in Kelowna's Inner City adjacent to the Downtown area. The central three-storey brick portion was later extended with a one-storey wood wing to the south and a two-storey brick wing to the north.
Heritage Value
The building has heritage value for its close association with a number of Kelowna's agricultural industries, including cigar-making, fruit-packing, and canning. It also was used for a while for a non-agricultural industry. It also has value as an unusually well designed industrial building, and for demonstrating (through its additions) the growth of one industry over time. Representative of the area, the building now includes an entertainment use, reflecting Kelowna?s shift from an industrial to a service economy.
The three-storey central brick portion was built in 1912 as the handsome premises of the ambitious British North American Tobacco Company. This company had been started in 1910, with a capitalization of $500,000, mostly British investment. It had the intention of making cigars from Kelowna-grown tobacco in a large way. The building was handy to the CPR yards. It was constructed for heavy use, the floors made of 2-by-6 planks laid on edge and spiked together (called "mill-work" construction). The cigar factory was located on the second floor, while the first and third floors were used for storage. The factory had the capacity to turn out 25 million cigars a year. However, it never achieved more than 800,000 at peak production, and by the end of 1913 unwise land contracts coupled with embezzlement by an officer of the company combined to bring BNATCO (and the local farmers who had planted five hundred acres of tobacco for the company) crashing down. By May 1914 the company was in liquidation.
The building was then purchased by the newly-established Occidental Fruit Company (the name catering to the anti-Asian prejudices of the time), a fruit-shipper that prospered during World War I. In 1918 the Occidental Fruit Company transferred its fruit-packing facility to another building, further north on Ellis Street, and began to operate a fruit and vegetable cannery here. The long, single-storey frame building to the south was constructed in 1918, and the two-storey brick building at the north end in 1919, with rear storage warehouses in 1920. The actual canning was carried on in the southern building, while the other portions were used for storing empty cans and the filled canned goods. Occidental operated the cannery until 1929, in which year it packed almost 200,000 cases of canned goods, mostly tomatoes and catsup.
In 1929 the cannery was purchased by Canadian Canners Ltd., of Hamilton, Ontario, which continued to operate it until 1960.
In 1965 the brick building was bought by Harold Armeneau to expand the Kelowna Machine Shop, located across the street at 1247 Ellis Street (whose name changed in 1969 to Monashee Manufacturing). The machine works occupied the second floor, while the lower floor served as office space.
The buildings were sold to the Cannery Group in 1971, which remodeled the old cigar factory and north extension as a nightclub. This has gone through numerous name changes: Bernie's Supper Club, the North Forty, Changes (noted for live music and a "biker" image), the Casbah, and most recently Flashbacks. The south building was refurbished as a row of small shops, though its original function is still easily seen in the raised front loading level of the old cannery.
Character Defining Elements
- Largest and most prominent brick building on west side of Ellis Street, three storeys high
- Attractively composed and ornamented facade, four bays wide, with the end bays projecting forward slightly, framed by pilasters, and with the brick on the two upper floors arranged to resemble rustication, all somewhat in the manner of the Neoclassical Revival Style
- The outer bays have segmental-arched window heads with large keystones on the ground floor, round-arched window heads on the second floor, and flat window heads on the third floor
- The two, broader central bays have segmental window heads on the second floor, and flat heads elsewhere
- The former cornice, characteristic of the style, has been removed
- Wood-sash windows with small panes (except on the ground floor) and transoms
- Stone sills and pilaster bases and capitals
- The brick facade wraps around the two corners
- Set-back north wing has two storeys, with prominent repetitive second-floor windows
- South wing has repetitive windows on the two floors






