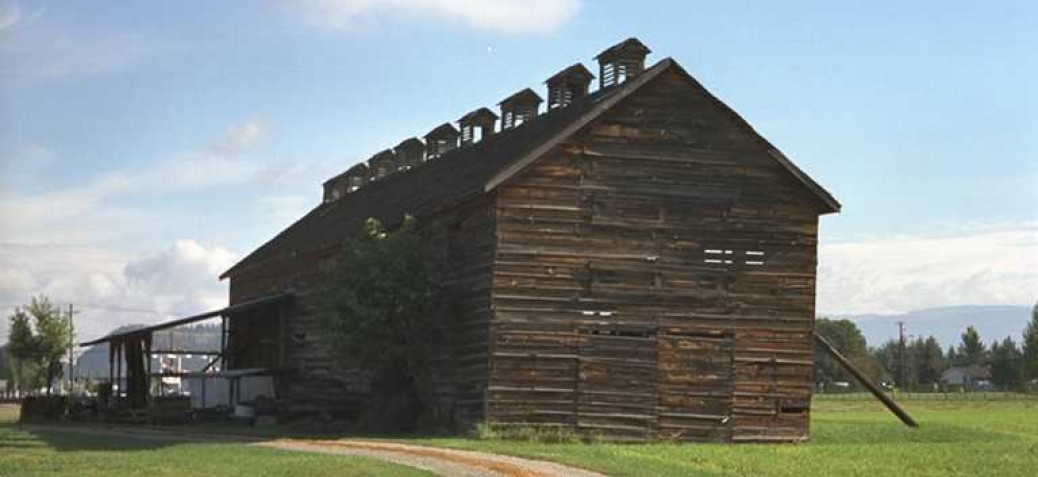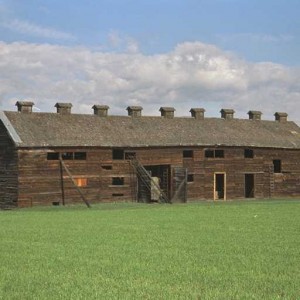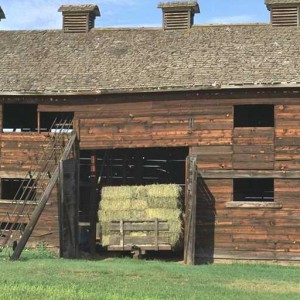McEachern Tobacco Barn
Place Description
The historic place is the single-storey, wood-sided McEachern Tobacco Barn, built around 1912-13 as a large-scale farm building and located at 3139 Benvoulin Road, in Kelowna's South Pandosy / KLO neighbourhood.
Heritage Value
This building has heritage value as the last largely unaltered tobacco barn in Kelowna (there were at one time eight in Benvoulin alone), and is therefore the most important reminder of an industry which, although ultimately unsuccessful, more than once looked to become the primary crop in the Kelowna area. It is characteristic of the design of tobacco-curing barns, and is associated with a number of families who farmed in this area.
The property on which this barn stands was part of the subdivision of land around KLO Road created by the Kelowna Land and Orchard Company, beginning in 1904, which opened the area up to intensive agriculture. The property was bought by Daniel McEachern, whose house, also still standing on this property, was built around 1905. McEachern was a solid member of this agricultural community. He served on the Rural School Board of the Mission Creek School when it opened in 1908, and remained in the position until at least 1911. He was listed in the 1910 Directory as 'rancher and tobacco farmer,' so he was then already involved in the second phase of tobacco farming in the Kelowna area, which started about 1905. Another, second, tobacco barn once located on the property, which is no longer standing, may have been built at that time.
The present barn was built around 1912 or 1913 by the British North American Tobacco Company (familiarly BNATCO), capitalized with $500,000 of mostly British money. The company's cigar factory still stands at 1250 Ellis Street. From 1912 to 1914 BNATCO embarked on an ambitious scheme to make tobacco-growing and processing a major industry here. The company bought considerable land, including the Mission Ranch, erected infrastructure such as curing barns (of which the present barn is characteristic) for the industry, and contracted with local farmers to plant 500 acres of tobacco in 1913. At that time tobacco was grown extensively on both sides of Benvoulin Road, in other fields at Okanagan Mission, and on the downtown site later occupied by Kelowna Secondary School (575-599A Harvey Avenue).
Tobacco is demanding both in its growing and in its curing, and barns such as this one were designed to give closely controlled conditions for the drying of the tobacco after it was harvested. They were made large enough for a wagon and team of horses to drive right through, and had cupola ventilators on the roofs and hinged slats in the walls, which could be opened or closed for air circulation.
The harvested tobacco plants in the field were speared through the thick bases of their stalks onto four-foot laths, and then hung in the barns, from the top of the barn down in layers with an air space between. Ventilation in the barn was controlled to allow fermentation or 'curing' of the leaf as it slowly dried.
After the British North American Tobacco Company went bankrupt in 1914, due to over-expansion and defalcation by an officer of the company, McEachern continued to grow tobacco and this barn continued in use. Fred Chamberlain, who grew up in the house across Benvoulin Road (3450 Benvoulin Road) as a young boy in the 1920s, had the job of opening the hinged vents set in the barn walls in the morning and closing them in the evening. For this he was paid ten cents per barn.
The property was purchased by Alex McFarlane in 1933. This barn was still in use for tobacco curing at that time, right at the end of the third phase of the local tobacco industry, and it may have been the last one used for that purpose. After tobacco-growing ceased locally, the barn was used for storing hay. Oliver McFarlane, Alex's son, still lives in the house on the property.
Character Defining Elements
- Large, dominant building on otherwise open land
- Simple, long, rectangular wood structure with medium-pitched gabled roof
- Exterior horizontal boards on wood frame
- Nine dominant projecting ridge roof vents for ventilation
- Remnants of other features of tobacco barns, including hinged slats along the walls for controlling the ventilation
- Located on large acreage and surrounded by hay fields






