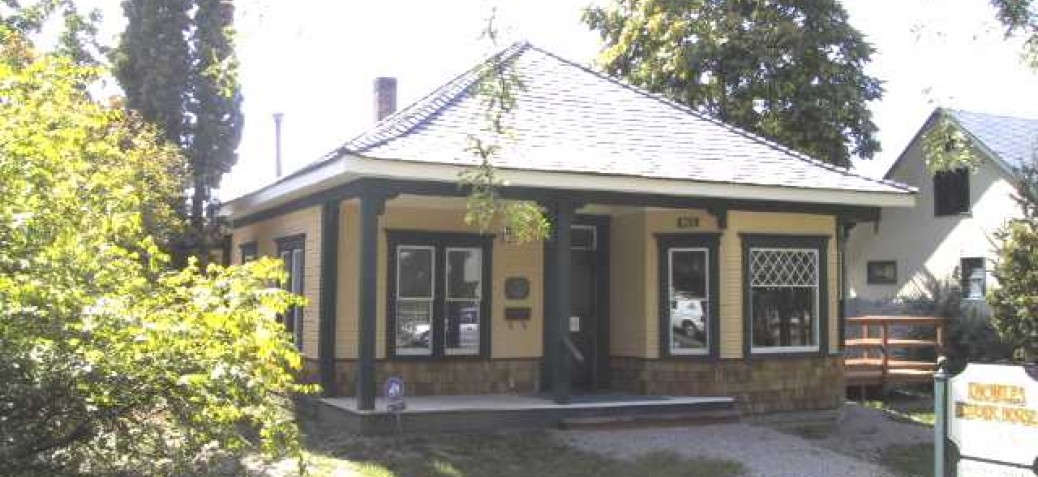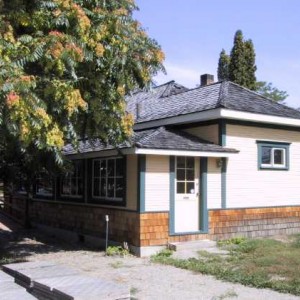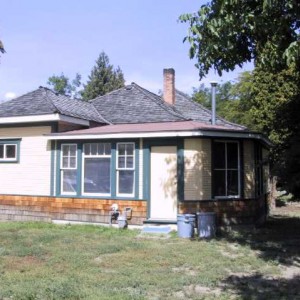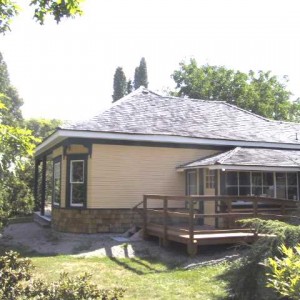Knowles House
Place Description
The historic place is the single-storey Knowles House, built in 1907 with subsequent additions, located at 865 Bernard Avenue in Kelowna's historic North Central neighbourhood, and now part of a municipal park.
Heritage Value
This modest residence has heritage value for its representing small-scale housing from Kelowna's first wave of development, and for its association with Kelowna's first jeweller and the City Engineer, and for the value shown it by the City of Kelowna for including it in a municipal park.
The house has value for having been built and first occupied by James B. Knowles, Kelowna's first jeweller. Knowles came to Kelowna in 1905 (from Nova Scotia via Vancouver, where he trained as a jeweller and watchmaker) and opened his jewellery business at the lower end of Bernard Avenue. The following year he sent for his fiancee, Annie Lousie MacKinley, from Nova Scotia, and met and married her at Revelstoke. Knowles bought an acre of land at the corner of Bernard Avenue and Ethel Street, and initially built a very small house on it. With an impending family, he built this house to replace it in 1907. His decision to invest in land rather than in a large residence illustrates the values of a skilled craftsman who did not feel he had to express his authority, as did many of the politicians and businessmen who built houses in this area.
The house has value as a surviving early cottage in the inner city, a survival of the first wave of urban development. The original small, 'foursquare', hipped-roof form is clearly visible as the entrance block; the various additions, carried out between 1925 and 1970, can also be read clearly.
James and Anne Knowles' son, C.W. ('Bill') Knowles, was born in this house in 1908, and the family lived here until 1913, when they moved to a larger residence. The house was sold to Davies and Duggan. A few years later it was purchased by Harold ('Harry') Blakeborough, who built an extension in 1925 and installed modern conveniences such as electricity, indoor plumbing, and a furnace.
The association with Harry Blakeborough is important, since he served as City Engineer from 1921 until his retirement in 1948. Blakeborough had trained in England as a mechanical and electrical engineer. In 1905 he decided to emigrate to New Zealand, but his ship stopped at Vancouver and he stayed. He came to Kelowna in 1910 and worked a year and a half in the electrical department, then went to Vernon as chief engineer in the power plant. He returned to Kelowna in 1921 to take on the position of City Engineer.
Blakeborough involved himself in various community projects, such as being technical advisor for the Kelowna Radio Association when it started radio station 10-AY (the predecessor of CKOV) in 1928; devising night lighting for the Kelowna Lawn Bowling Club in the 1930s; and helping to revive the local museum in 1949. Blakeborough died in 1966.
In 2000 Kelowna City Council approved a plan that included the conserved house within in a small park, named after James Knowles, and located at the corner of Bernard Avenue and Ethel Street. This shows the value the City placed on the house, and also illustrates the civic improvements made to upper Bernard Street in recent years as property values in this inner-city North Central neighbourhood have risen.
Character Defining Elements
Key elements that define the heritage character of the Knowles House include its:
- location, in Kelowna’s historic North Central neighbourhood, within a municipal park at the corner of Bernard Avenue and Ethel Street
- residential form, scale and massing as expressed by its: one-storey height; bellcast pyramidal roof; semi-octagonal projecting bay on the front elevation; inset front porch; and early additions at the rear and west side with hipped roofs
- wood-frame construction, as expressed by double-bevelled wooden siding, wooden trim and details. and cedar shingle roof covering
- Edwardian-era details square porch columns, closed soffits, and window crown trim
- windows such as: 1-over-1 double-hung windows in single and double assembly; transom above front door; and fixed window in front bay with diamond-patterned muntins
- internal red-brick chimney
- original oak paneled front door with glazing; and original door at the rear with wood panelling and multi-paned glazing
- associated landscape features such as mature deciduous and coniferous trees







