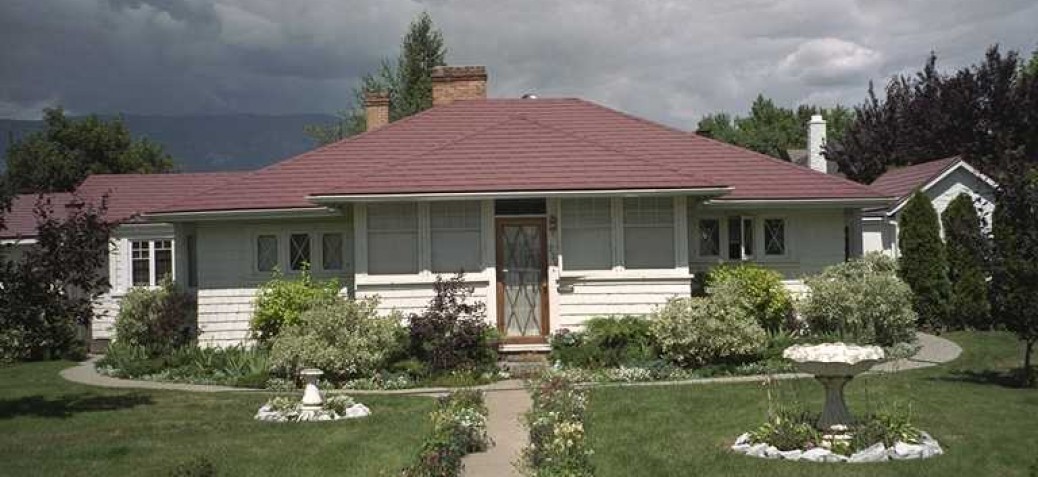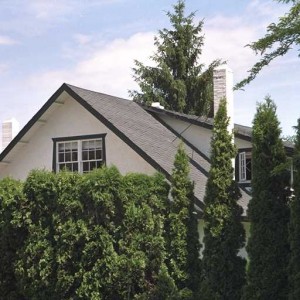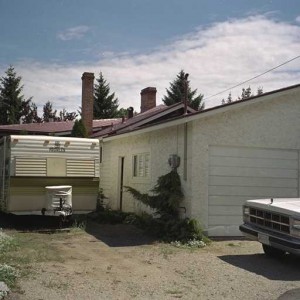Jackson House
Place Description
The Jackson House is a one-storey wood-frame vernacular Arts and Crafts bungalow, of modest size and detailing. The house is situated in Kelowna's historic Abbott Street neighbourhood one block from Lake Okanagan.
Heritage Value
The Jackson House is significant as a demonstration of the economic activity and wealth of Kelowna at a time when fruit production became the driving economic engine of the area. It was built during Kelowna's first phase of residential expansion, and reflects the city's development as its population and economy base increased due to significant growth in the fruit industry; later additions attest to ongoing growth and prosperity. The original owner, Kenneth Flinn Oxley (1886-1936) was a merchant, and moved into the original part of this house at the time of his marriage in 1910. It was later owned by Charles Hill Jackson (1879-1956), who held a variety of public and private positions in the community and was involved in the fruit and hotel industries. Over the years, Jackson was an accountant and notary public, official administrator of Kelowna, Secretary of Western Canners and manager of the Mayfair Hotel. His success is reflected in the additions to this originally modest home, located near the shore of Lake Okanagan.
The Oxley House is valued as a vernacular example of the popular Arts and Crafts style. It was constructed by economical means using readily available materials and its design was focussed on form rather than detailing. The residence is notable for its low, horizontal appearance achieved by using a broad, low pitched, hipped roof and banks of multiple assembly windows.
Character Defining Elements
Key elements that define the heritage character of Jackson House include its:
- generous set back from the road and proximity to Lake Okanagan;
- residential form, scale and massing as expressed by its one-storey height (with crawlspace) and rectangular, regular cubic plan;
- broad, low-pitched hipped roof;
- concrete foundation and wood-frame construction with cedar shingle siding;
- additional exterior details such as the enclosed front verandah, decorative scroll work on the bargeboards, two corbelled internal red brick chimneys and one external brick chimney; and
- regular and symmetrical fenestration including triple assembly 7-pane sliding windows, double assembly 6-over-1 casement windows on the front of the verandah, multiple assembly cross-patterned muntin casement windows; and
- landscaped garden setting.






