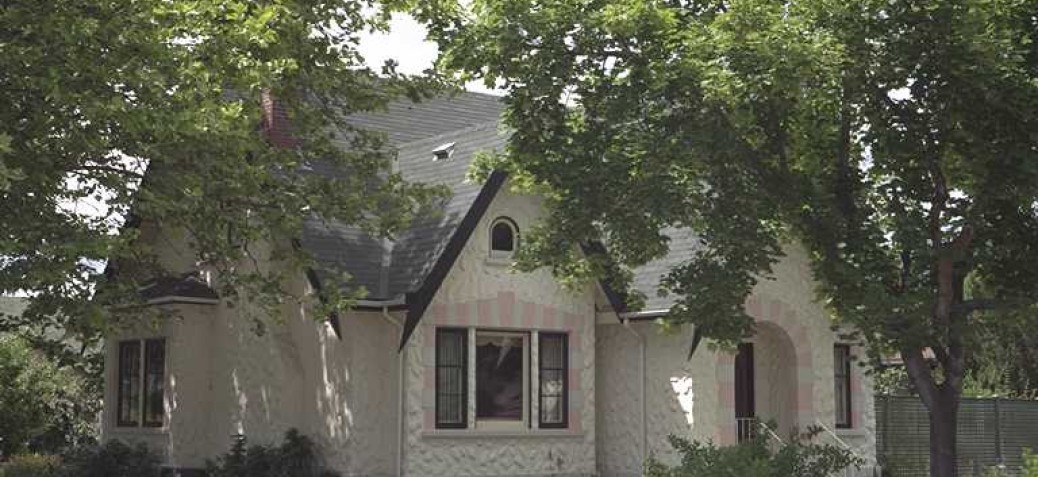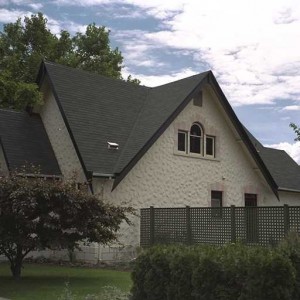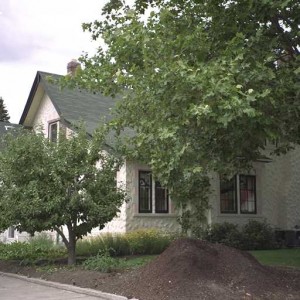Fumerton House
Place Description
The Fumerton House is a one and one-half storey wood-frame Storybook residence with stucco cladding. It is situated on a corner lot at the intersection of Abbott Street and Vimy Avenue in Kelowna's historic Abbott Street neighbourhood. Its scale and massing, and that of the newer double garage/guest house behind it, is compatible with that of the neighbourhood.
Heritage Value
The Fumerton House is significant as a demonstration of the economic activity and wealth of Kelowna between the 1920s and 1930s when fruit production became the driving economic engine of the area. The house was built during Kelowna's second phase of residential expansion. It was built for John Francis Fumerton (1863-1964) and his wife, Annie Maria Fumerton (1864-1964). The Fumertons had moved to Kelowna in 1916. In 1919, just after the end of the First World War, J.F. Fumerton established a men's clothing, dry goods and shoe store, Fumerton's Ltd., on Bernard Avenue. Fumerton's remained in business until the 1980s. Businesses such as Fumerton's helped to establish Kelowna as an important regional service supply centre and reflects the city's development as the population and economic base increased due to the growth of the fruit industry.
Additionally, the Fumerton House is valued as an example of the influence of the Period Revival styles on residential designs between the two World Wars. Built in 1933 in an interpretation of the Storybook Cottage movement, the picturesque roofline, casement windows and garden setting reflect a romantic representation of traditional domestic ideals.
Character Defining Elements
Key elements that define the heritage character of the Fumerton House include its:
- setting on a corner lot, with a compatible residential setback in an area of houses of similar style, age and scale;
- residential form, scale and massing as expressed by its one and one-half storey height (with crawlspace) and asymmetrical, irregular plan;
- steeply pitched cross-gabled roof with gabled projections and hipped extension to south side
- concrete block foundation and wood-frame construction;
- Storybook Cottage details such as its textured parging with quoin-like surrounds on arched entry and windows, pointed bargeboards, rounded-arch porch opening and open eaves with exposed purlins;
- additional exterior features such as its original glazed front door with hardware, semi-circular concrete front entrance steps and two brick chimneys (one internal and one external);
- asymmetrical fenestration with multi-paned wooden-sash casement, double-hung 1-over-1 wooden-sash windows, and small, round-arched window on the front facade; and
- associated landscape features such as its two mature Plane trees.






