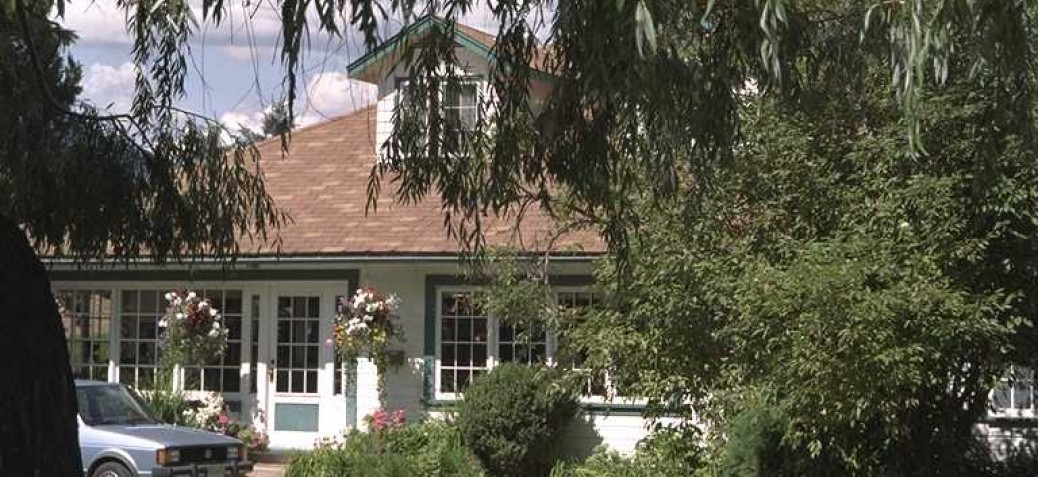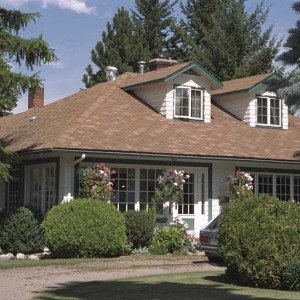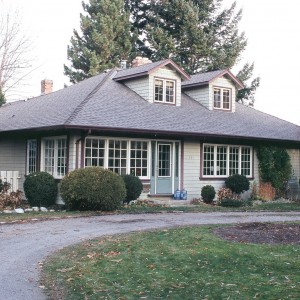Cummings House
Place Description
The historic place is the one-and-one-half storey Cummings House built 1924 and located at 334 Beach Avenue in the Abbott Street Heritage Conservation Area in Kelowna's South Central neighbourhood.
Heritage Value
The Cummings House is valued as a good example of a cottage-scaled dwelling built in Kelowna's second phase of civic development, which followed the First World War; and it is also valued for its association with a series of interesting occupants, including a long-standing City alderman.
This house (originally with address on Willow Avenue) was built in 1924 by G.T. Pearcey for J. Cummings. The identity of this Cummings is uncertain. Robert Cummings, listed in directories of the 1920s as a lineman for Okanagan Telephone Company, may be connected. A 'J. Cummings' is in the telephone directories from 1929 through 1935, at various addresses on Elliot Avenue and in East Kelowna and Okanagan Mission. A 'John Cummings' died at Kelowna, aged 91, in 1972.
About 1939 this house (then with the address 222 Willow Avenue) was owned by Florence M. Wilson and V.H. Wilson. Florence Wilson was a library worker, who appears to have moved in 1941, but retained ownership of the house. By 1948 (when the address was 334 Willow) the occupants were George H. Wilson and Winifred Wilson, presumably of the same family. George was then employed as a fruit fieldsman, having during the 1930s and early 1940s been a printer for the Kelowna Courier.
In 1952 this house was bought by Edward Raymond Pelly (1890-1963) and Dorothy J.E. Pelly. Edward was a clerk at the Bank of Montreal. Born in Manitoba, he entered the employment of the Bank of Montreal in Armstrong in 1907. He worked at many of the Banks branches in British Columbia and the Prairie Provinces until 1952, when he and his family moved to Kelowna and later retired.
In the early 1970s the house was owned by Syd Hodge, a long-time Kelowna alderman.
The house has value for its unusual design, rectangular and covered by a hipped roof with broad eaves. It bears some resemblance to the Colonial Bungalow house-type, a form that came to North America from India and southeast Asia in the late nineteenth century.
The house is a valued heritage resource in the Abbott Street Heritage Conservation Area, which was established by the City of Kelowna in 1998. This important area is valued for its strong heritage image that reflects an early growth period in the new City of Kelowna.
Character Defining Elements
- Residential form, scale and massing, expressed by the 1.5-storey height
- Medium pitch hipped roof with broad eaves, with two dormers on street elevation
- Shingle-clad walls
- Corbelled brick chimneys
- 6-pane casement wood windows in the dormers, and 12-pane fixed wood windows, with plain trim
- Large site with mature landscaping throughout, including extensive lawns






