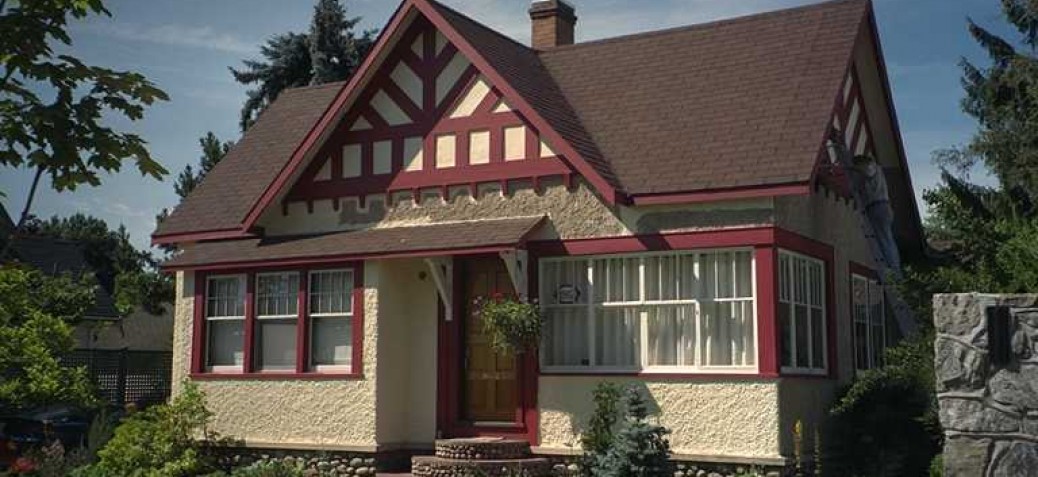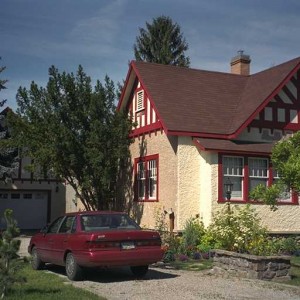Cookson House
Place Description
The Cookson House is an attractive north-facing one and one-half storey Arts and Crafts cottage, with a well-landscaped yard. There is a double garage with a room above it, architecturally sympathetic in style and massing to the main house. It is located in Kelowna's historic Abbott Street neighbourhood and is similar to others in the area in size and scale.
Heritage Value
The Cookson House is valued as a good local example of the Arts and Crafts style. Traditional architectural styles were popular during the interwar period, and it was considered good taste for a house to be designed with identifiable stylistic elements. Elements of the Arts and Crafts style exhibited in this residence include its steeply pitched cross-gabled roof, stucco and wood half-timbering and multi-paned windows. This house was designed and built by prominent local designer and contractor Robert Rowley (1862-1939).
Additionally, the Cookson House is significant as a demonstration of the economic activity and wealth of Kelowna between the 1920s and 1930s when fruit production became the driving economic engine of the area. The house was built during Kelowna's second phase of residential expansion, and reflects the city's development as the population and economic base increased, due to the growth of the fruit industry. The house was built in 1929 for Albert Edward Cookson (1905-1981), an employee and later the secretary-treasurer of Rowcliffe Canning. The house was built at the time of his marriage to Mary Windsor Roberts.
Character Defining Elements
Key elements that define the heritage character of the Cookson House include its:
- setting on the property line flush with other residences on the street;
- residential form, scale and massing as expressed by its one-and-one-half storey plus basement height and regular rectangular plan;
- medium pitch cross-gabled roof;
- concrete foundation and wood-frame construction;
- Arts and Crafts style elements such as stucco cladding with half-timbering in the gable ends, cobblestone clad foundation, glazed front door with dentil detail, shed roof over front entrance and front square bay window, triangular brackets at entry, and window boxes supported by small brackets;
- additional exterior elements such as its semicircular, cobblestone clad, concrete front steps and corbelled brick interior chimney; and
- asymmetrical fenestration with 3-over-1, 4-over-1 and 8-over-1 double-hung wooden-sash windows with plain, wide trim





