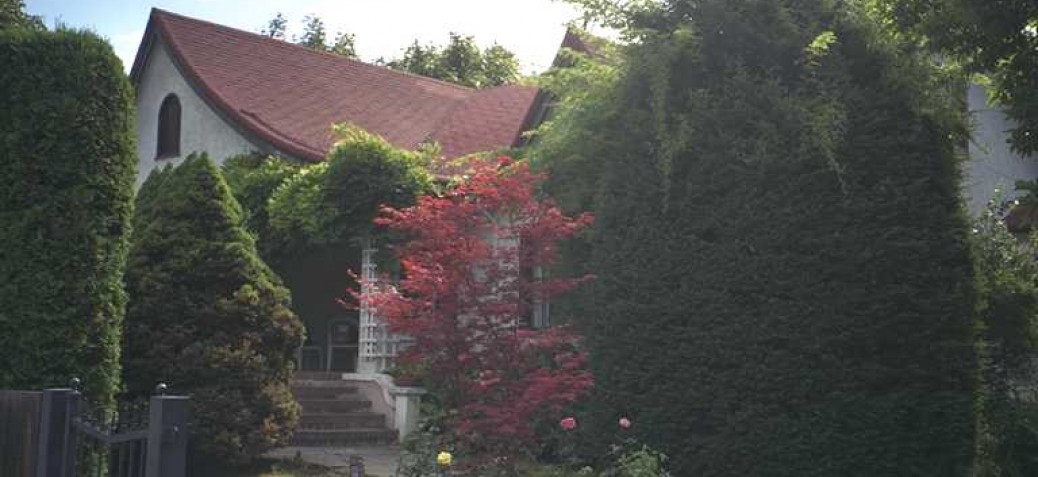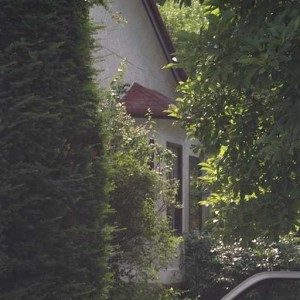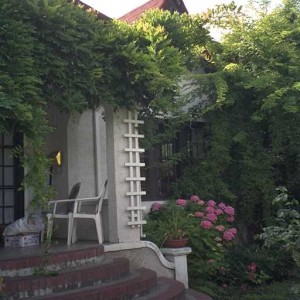Capozzi House
Place Description
The historic place is the 1.5-storey stucco Capozzi House, built in 1928 in Vernacular Cottage style at 1842 Abbott Street in Kelowna's South Central neighbourhood, and located within the Abbott Street Heritage Conservation Area; and also the detached Tudor Revival garage at the rear of the property.
Heritage Value
The Capozzi House has significant heritage value for its close association with one of the community's prominent early citizens. This was the long-time home of Pasquale ('Cap') Capozzi, a business and community leader. He came to Canada from Italy in 1907, at the age of 18. After operating grocery stores in Revelstoke, Trail, and Phoenix, he arrived in Kelowna in 1919 and opened a grocery in the old Lequime building at the foot of Bernard Avenue. The City Grocery (later called Capozzi's Cash Grocery) later moved to 279 Bernard Avenue and operated there until 1962.
By the 1930s Capozzi was branching out in business. Along with Guiseppe Ghezzi and W.A.C. Bennett, he started Domestic Wines and By-Products Ltd. (later Calona Wines) in 1931, which originally intended to produce apple wine but switched to grapes in 1934. In doing this the three partners laid the beginnings of the thriving Okanagan Valley wine industry.
Capozzi was also involved in the founding of Okanagan Broadcasters (station 10-AY, subsequently CKOV radio). He started buying real estate in downtown Kelowna and throughout the southern interior in the mid-1930s and became an important developer. His largest project was the Capri Hotel and Shopping Centre, opened in 1958. ('Capri' comes from the combination of 'Capozzi' and 'Pridham' - 'Cap' from the instigator and 'Pri' from the owner of the land.)
This attractive house, built for Capozzi in 1928 by well-known local builders Maranda and Patterson, has value as a representative example of a late-1920s modest, middle-class house (built while Capozzi was still a grocer by trade). Its cute asymmetrical design is derived from the Arts-and-Crafts cottage of a decade or two earlier. Capozzi and his wife Maria (who he had met in Phoenix, and married in 1921) lived here until at least 1966. Minor alterations were recorded in 1942.
Character Defining Elements
- The 'Vernacular Cottage' (Arts-and-Crafts-derived) style, characterized by features such as the asymmetrical gables, stucco walls, and small-paned windows
- Sheltered entrance porch, with semi-circular brick-edged steps leading up to the porch
- Unusual curved roof line over the entrance porch
- Light-colored stucco finish, with contrasting dark-painted wood window and door frames
- Arched windows in the gables
- Distinguished red asphalt shingle, rendered rough at the eaves
- Wood-sash, double-hung windows, some 3/1 and some 6/6
- The Capozzi name inscribed in the concrete at the front of the house
- Tudor Revival garage at the rear
- Extensive mature landscaping, including tall evergreen privacy hedge at street line and magnolia trees within the property






