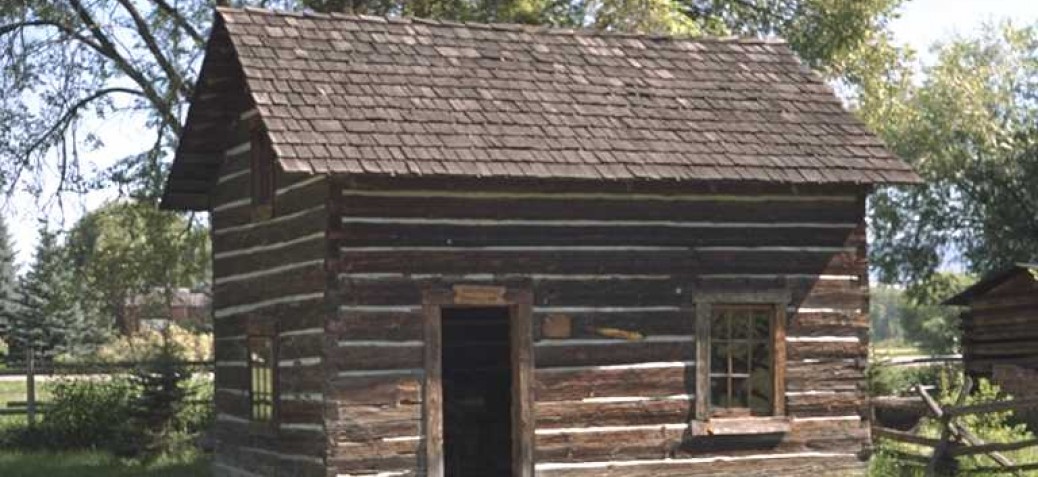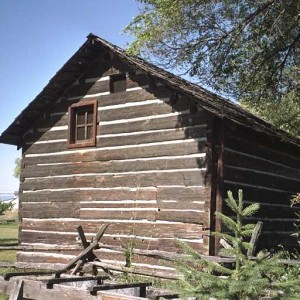The Brothers Dwelling (House)
Place Description
The historic place is the 1.5-storey squared-log Brothers' Dwelling House, believed to have been built in 1865 (or perhaps 1860) as part of the multi-building Father Pandosy Mission complex at 3685 Benvoulin Road, in Kelowna's Mission sector.
Heritage Value
The Pandosy Mission is generally considered the most important heritage site in Kelowna, and this is one of only three original Mission buildings believed to remain in situ. The Mission of the Immaculate Conception, located here by the Oblate Order in 1860, was the base for widespread missionary activity from Kamloops to the American border. As the first permanent white settlement in the Central Okanagan, it has a long list of 'firsts' for the area: first church; first school; first planting of fruit trees, grapes, and tobacco. For 30 years the Mission was the focus of settlement, until the Benvoulin and Kelowna townsites were laid out. The restored Pandosy Mission is now the largest and most respected heritage conservation site in the area.
This squared-log building has traditionally been identified as 'the Brothers' House'. As such it would have housed the Oblates' lay brothers. While the fathers (the ordained priests), such as Fathers Pandosy and Richard, evangelized the Okanagan people and performed the ceremonies in the churches, the lay brothers performed the multitude of tasks necessary to keep the Mission going, such as building, farming, and cooking. For example, it was Brother Surel who constructed the first building at the site in 1860, and in 1883 Brother Joe was in charge of the ground crops and Brother Felix of the cattle. Their work was essential to the Mission ranch, which grew to 2,000 acres, 500 head of cattle, and 35 horses, but they are not as well remembered as the more publicly visible fathers.
The attribution of the building is not confirmed, as a consequence of the more than 50 years the buildings spent as pig pens, chicken coops, and cattle stalls after the Mission property was sold in 1897. A heritage consultant suggested in 1981 that this building may have actually been the mission church prior to 1884, when a much larger church was built, since it has been said that Father Pandosy used to preach from the upper window. He also interpreted photographic evidence as suggesting that the building may have been formerly sited close to the more southerly original location of the barn and 1884 Mission residence. He concluded that while the date, original location, and original use of the building are inconclusive, the 'fairly certain' previous religious use and rough condition of the logs indicate 'some likelihood' that this is the first building at the Mission, built in 1860.
The squared logs are connected with half-dovetail joints, showing the brothers' competent woodworking skills. The one-and-one-half-storey construction, the arrangement of the windows and doors, and the details of the openings (which may not be original) are characteristic of pioneer-era log houses from Central Canada to the Coast.
Character Defining Elements
- Pioneer vernacular style
- Good example of early log construction, with squared logs and half-dovetail joints
- Gable roof
- Small fixed windows, nine panes on the ground floor, four panes in the gable
- Part of the 10-building Okanagan Mission complex





