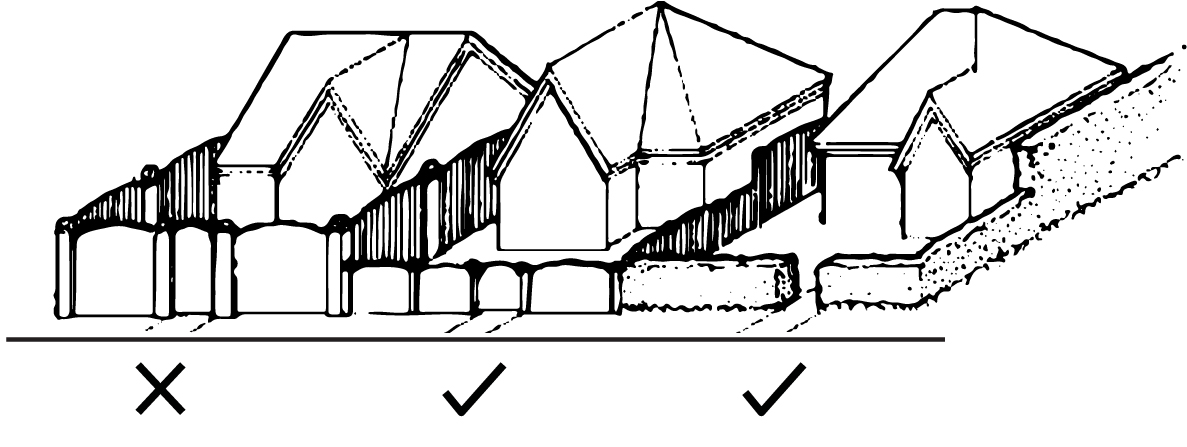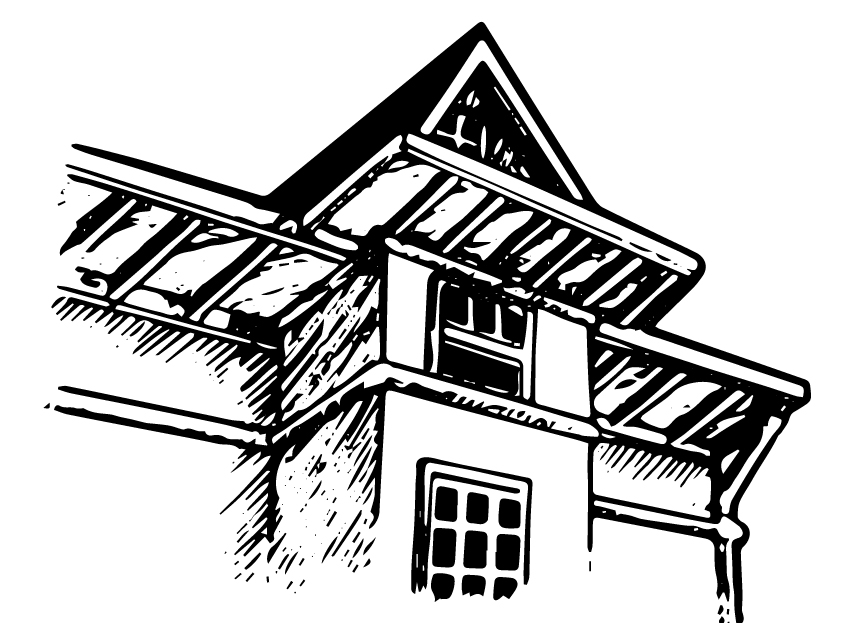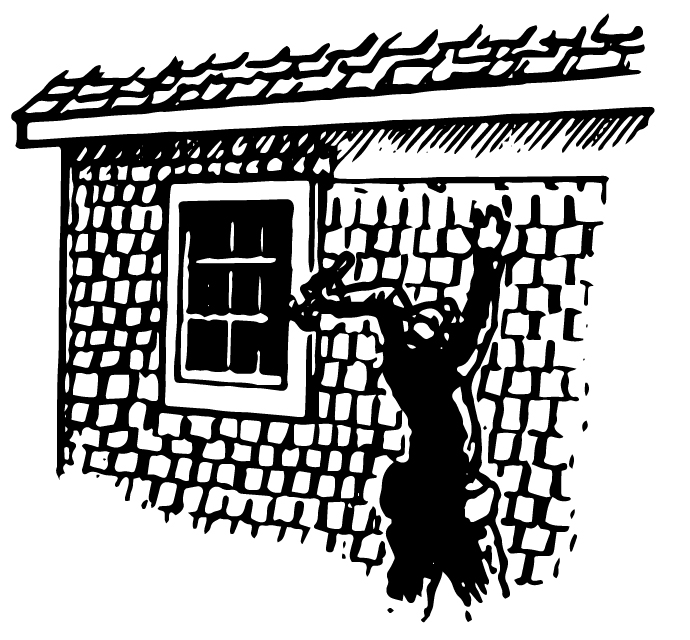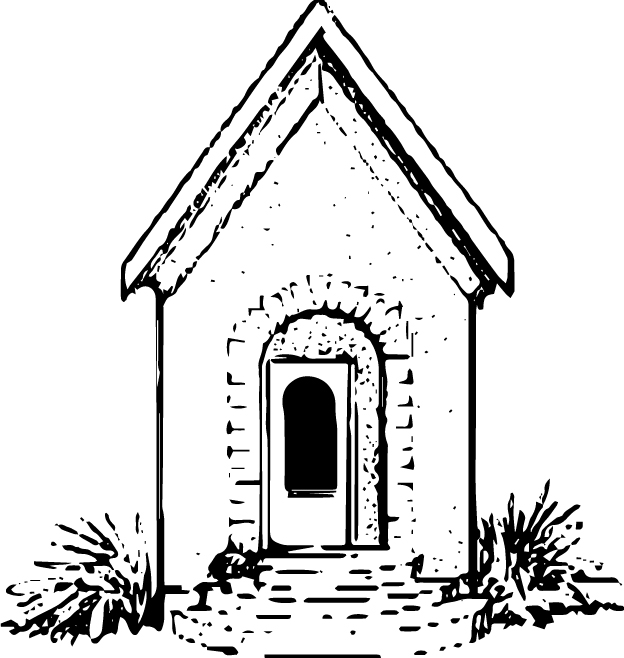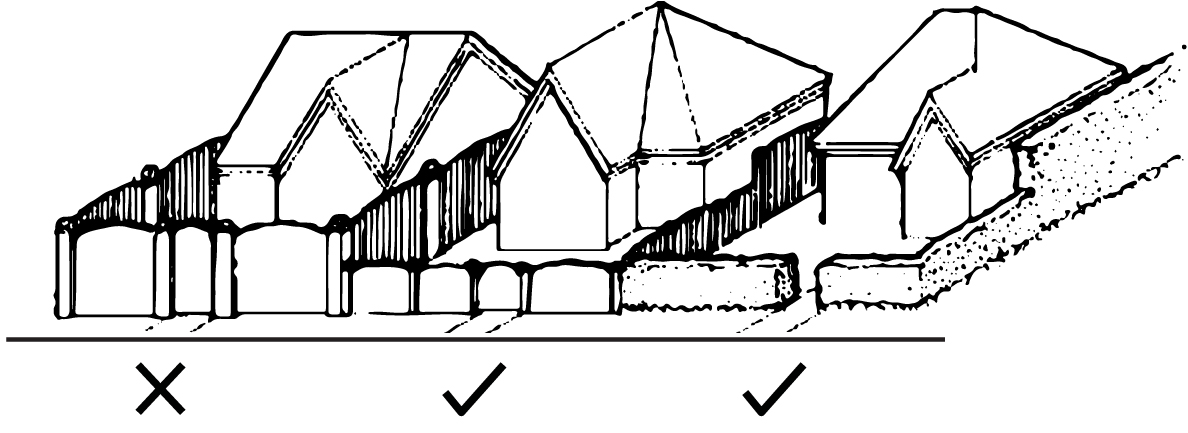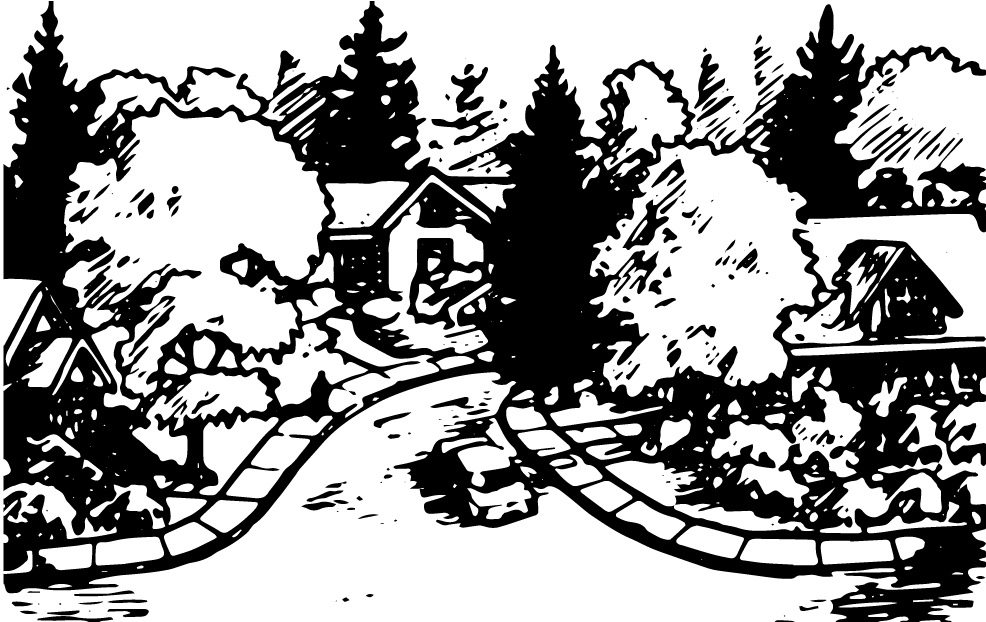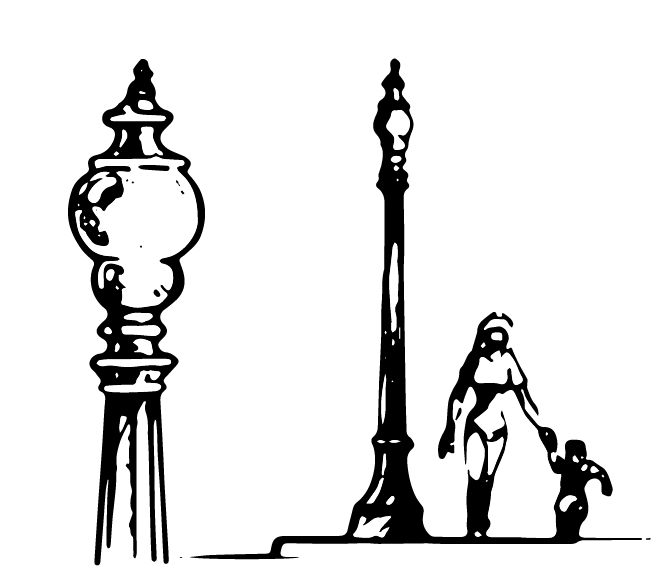2040 Official Community Plan
Heritage Conservation Area

Section 614 of the Local Government Act allows local governments to, for the purposes of heritage conservation, designate Heritage Conservation Areas.
A Heritage Alteration Permit must be obtained prior to or in conjunction with issuance of a building permit for demolition or removal of a building, construction of a new building, or structural changes to the exterior of an existing building located in a Heritage Conservation Area (see Map 23.1).
The purpose of the Heritage Conservation Area is to sustain the historical legacy of the neighbourhoods shown on Map 23.1. The special qualities of these neighbourhoods will be preserved by ensuring changes complement the established streetscape and maintain the integrity of traditional architectural forms.
- Maintain the residential and historical character of the Marshall Street and the Abbott Street Heritage Conservation Areas;
- Encourage new development, additions and renovations to existing development which are compatible with the form and character of the existing context;
- Ensure that change to buildings and streetscapes will be undertaken in ways which offer continuity of the ‘sense-of-place’ for neighbours, the broader community; and
- Provide historical interest for visitors through context sensitive development.
Building maintenance, interior renovations or exterior alterations not requiring a building permit do not require a Heritage Alteration Permit.
Although design freedom is encouraged, it is vital to the integrity of the Heritage Conservation Areas to have the established context serve as inspiration for new development. The dominant architectural style for the streetscape should prescribe the style of new buildings while the established patterns prescribe scale, massing and streetscape relationships. Dominant patterns and key elements occurring on the streetscape of the subject site should be noted and used as the general basis for the design of a new house. The following are the landscape and architectural guidelines to be applied to all additions or new constructions within the Abbott Street and Marshall Street Heritage Conservation Areas. Applicants are encouraged to relate the guidelines to the architectural style of their property and the adjacent context. In the case of new homes, applicants are encouraged to consider the architectural style consistent with the dominant style identified for their block. However, it is not required that the architectural style of new buildings be consistent with the dominant style of the block.
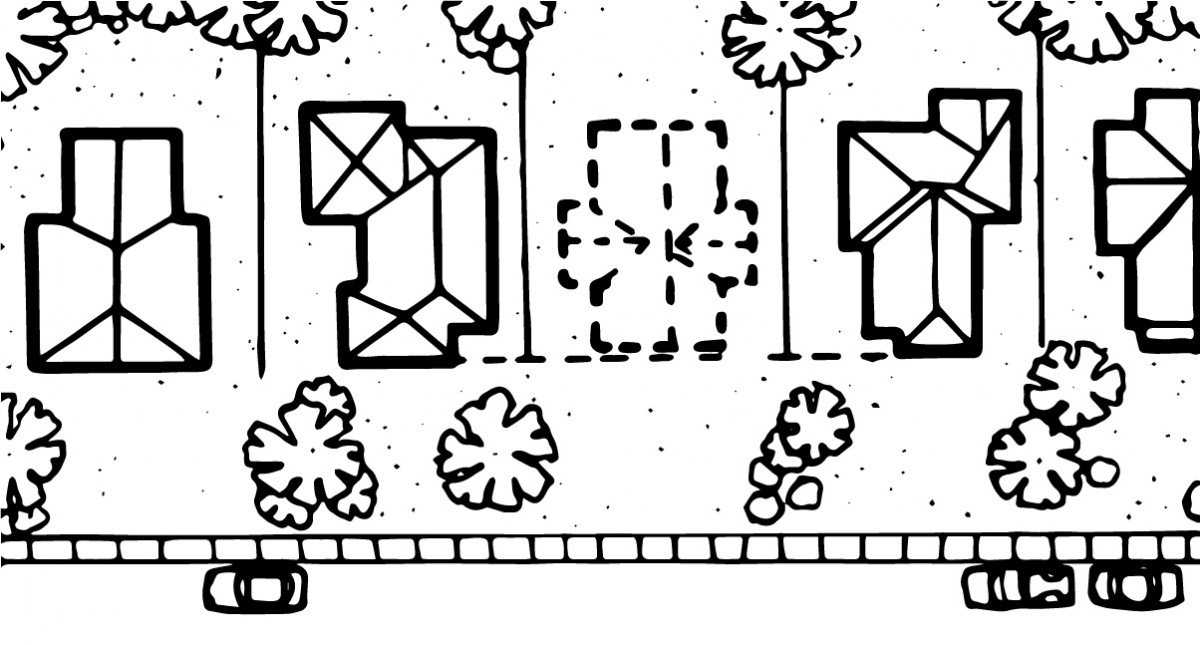 | Figure 23.1: Front Yard Setbacks. Maintain the established front yard setback by placing additions and new constructions within 10% of the adjacent or average building setback. |
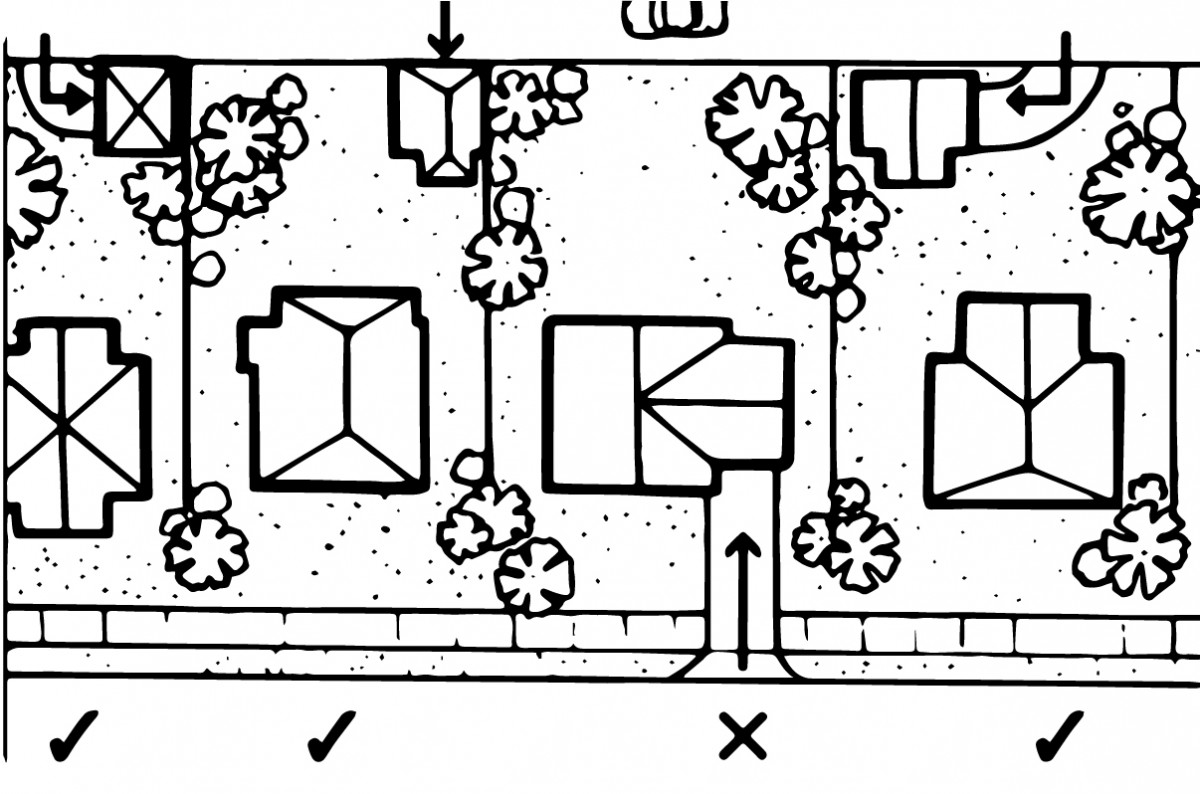 | Figure 23.2: Front Drives. |
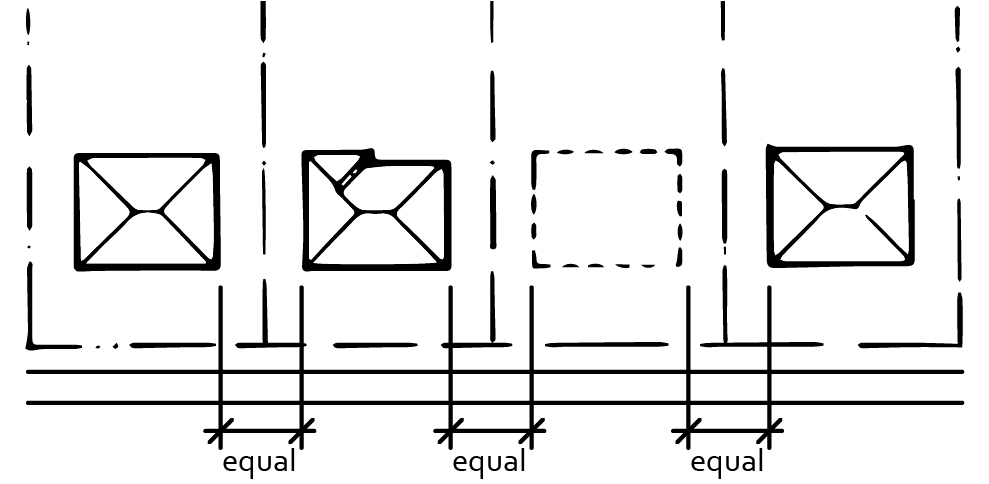 | Figure 23.3: Building Spacing. Spacing between buildings should retain the established pattern. |
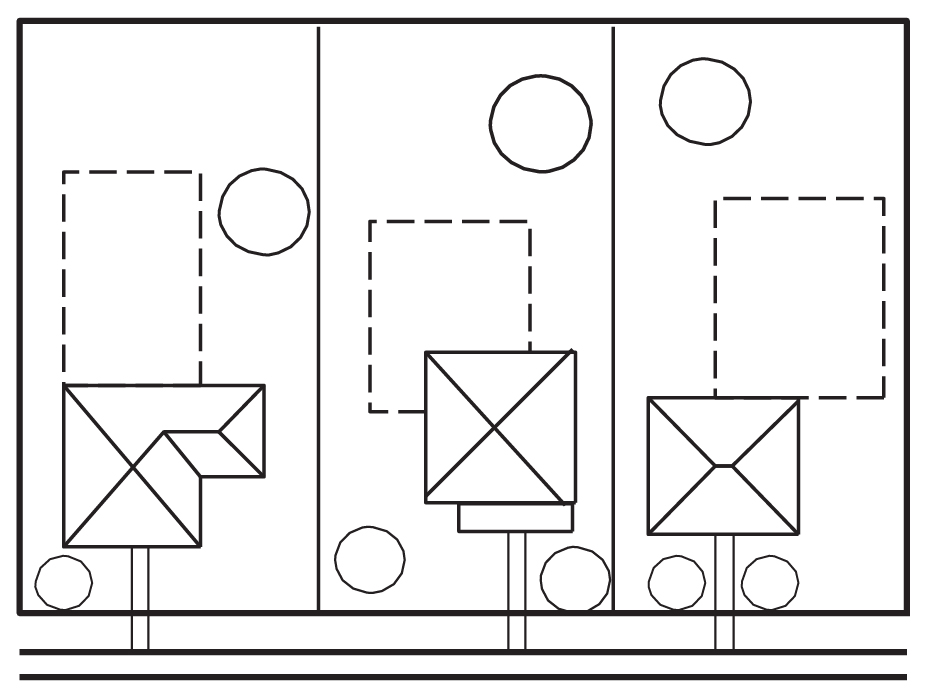 | Figure 23.4: Rear Setback. Rear setbacks may vary from the established pattern, within the limits of the Zoning Bylaw, to accommodate additions to the residential building footprint. |
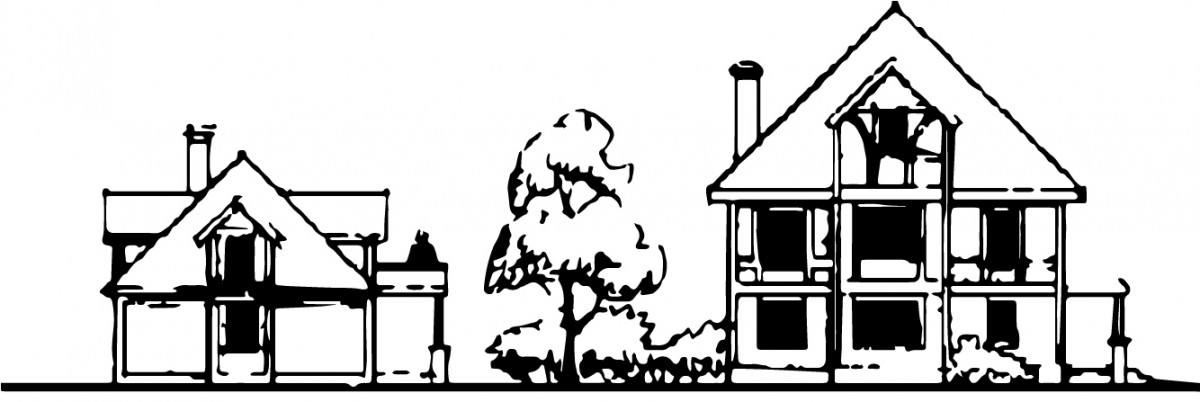 | Figure 23.5: Secondary Suites. Secondary suites over garages, when permitted, are encouraged to draw architectural design inspiration from the principle residence. The massing of auxiliary buildings should be subordinate to the massing of the principal structure. |
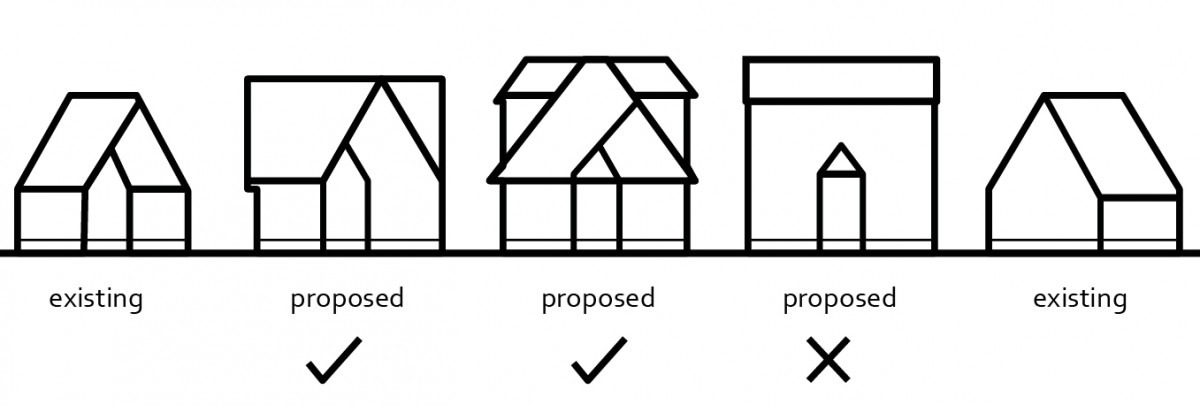 | Figure 23.6: Established Streetscape Massing. New construction or additions to existing structures are encouraged to maintain the established massing of the streetscape. |
 | Figure 23.7: Large Building Massing. Larger buildings should use architectural design techniques to reduce the apparent massing and emulate the established neighbouring building massing. |
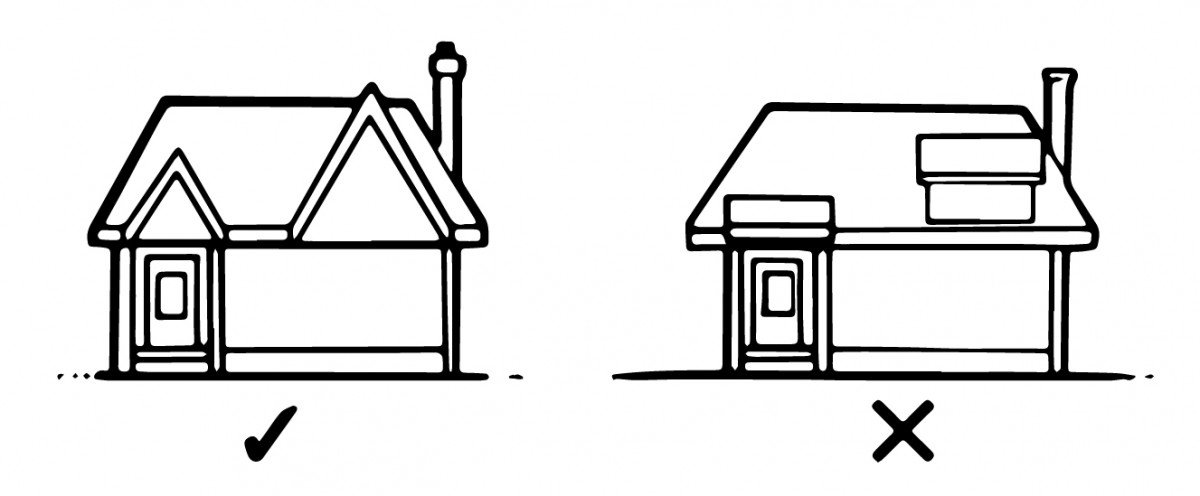 | Figure 23.9: Roof Pattern. The dominant neighbourhood roof pattern is encouraged, particularly for buildings of the same architectural style, by new or renovated development. |
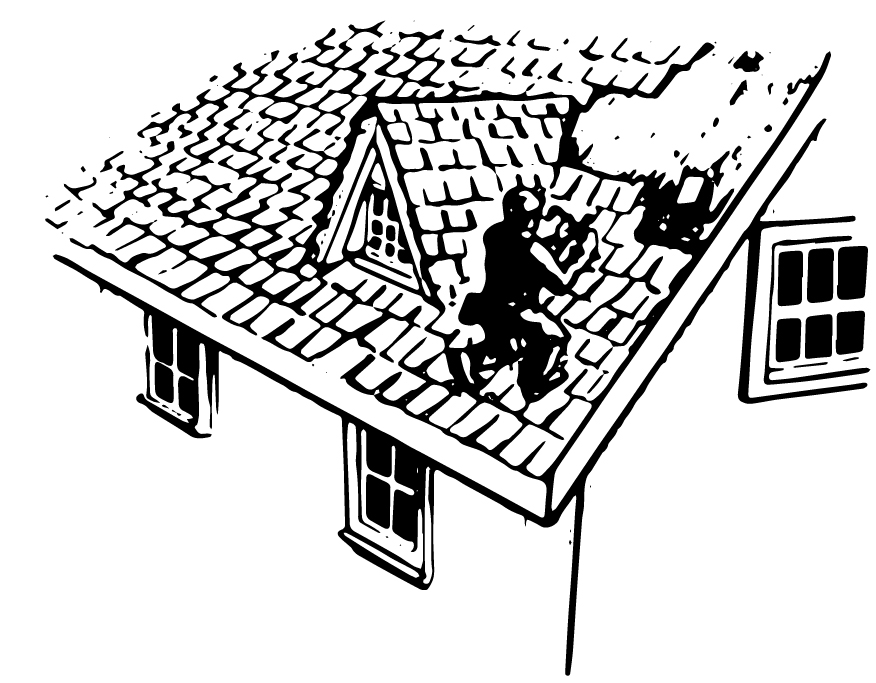 | Figure 23.11: Roof Materials. High quality, low maintenance roofing materials, of similar design to traditional materials, may be used for buildings not being restored to period authenticity. |
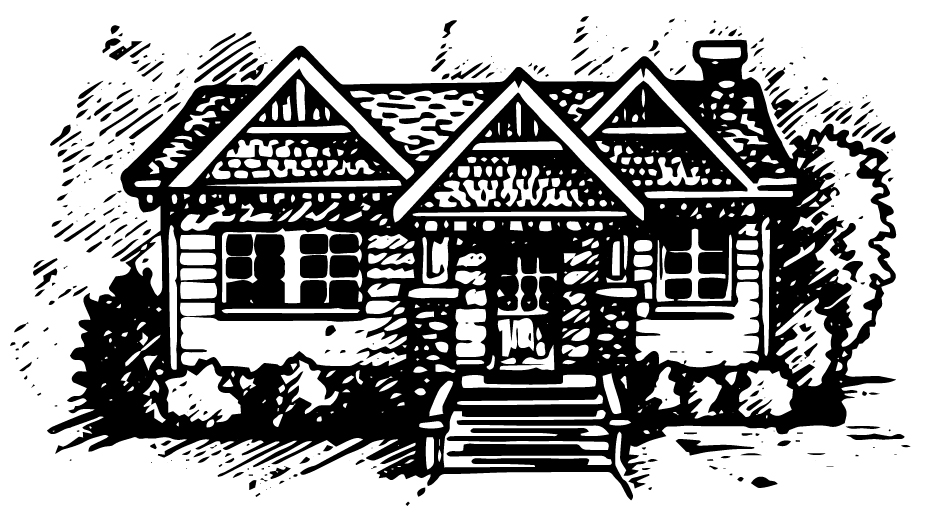 | Figure 23.13: Secondary Roof Elements. Secondary roof elements, such as dormers, copulas and gables, are encouraged to have similar a roof slope as the principle roof. |
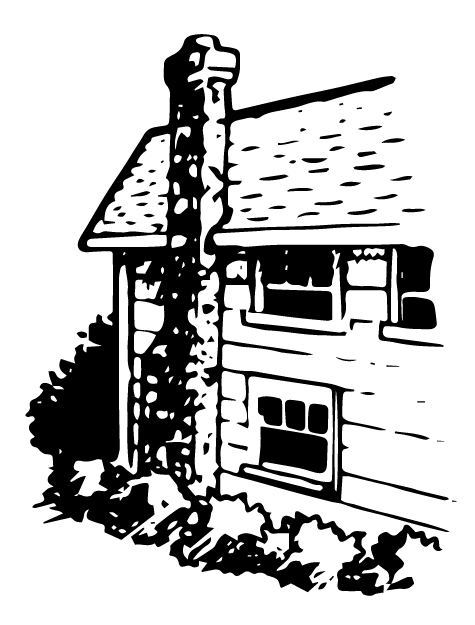 | Figure 23.14: Chimneys. Chimneys are encouraged to be consistent with those found on buildings of similar architectural style. |
 | Figure 23.16: Window and Door Pattern. Window and door-to-wall area ratio, placement and style are encouraged to adhere to the pattern of the established architectural style. |
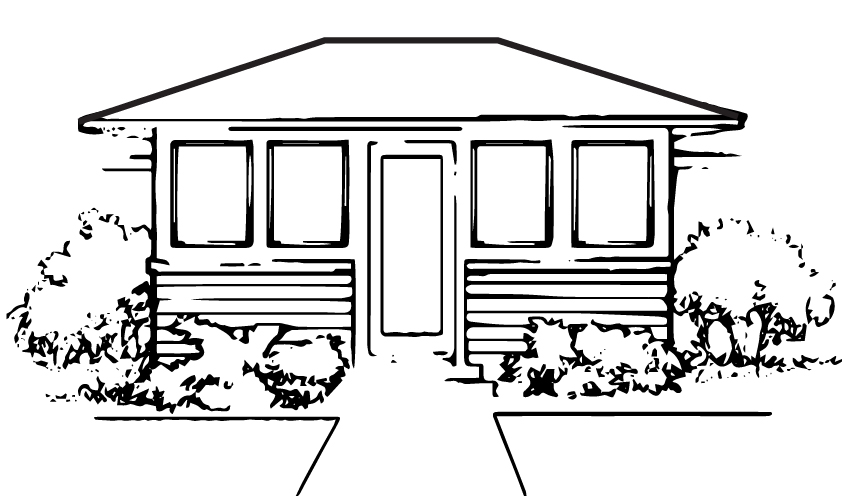 | Figure 23.17: Main Entrances. Main entrances should be prominent from the street and are encouraged to adhere to the pattern of the established architectural style. |
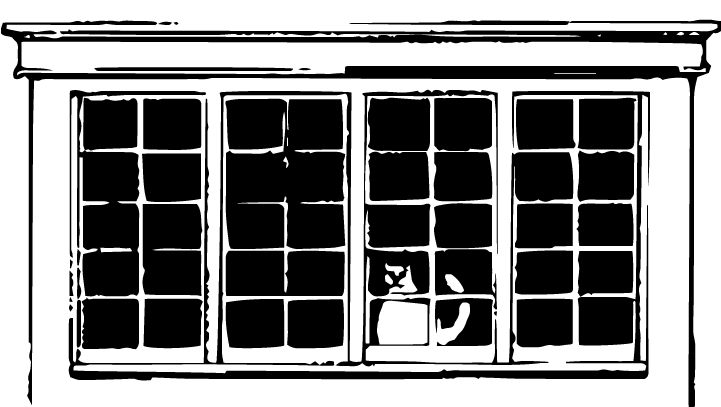 | Figure 23.18: Door and Window Finishings. Door and window shape, sash design, trim, casements and sills are encouraged to be of similar finish as the established architectural style. |
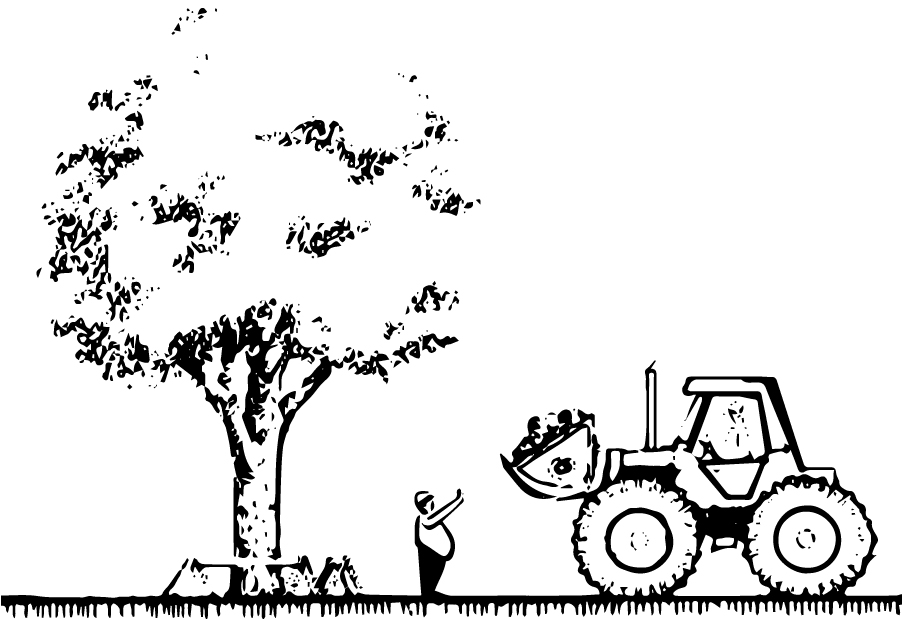 | Figure 23.20: Tree Protection. |
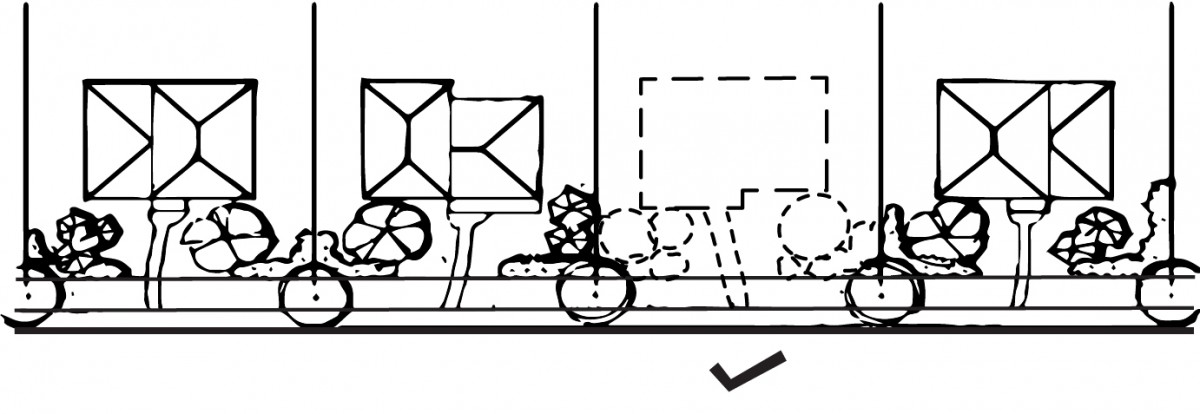 | 23.21: Front Yard Landscaping. |
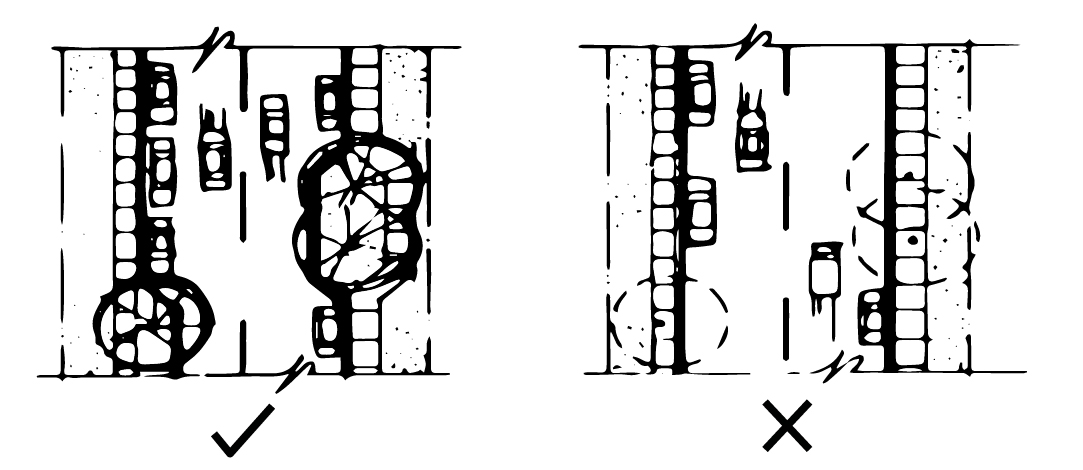 | Figure 23.25: Boulevard Trees. |
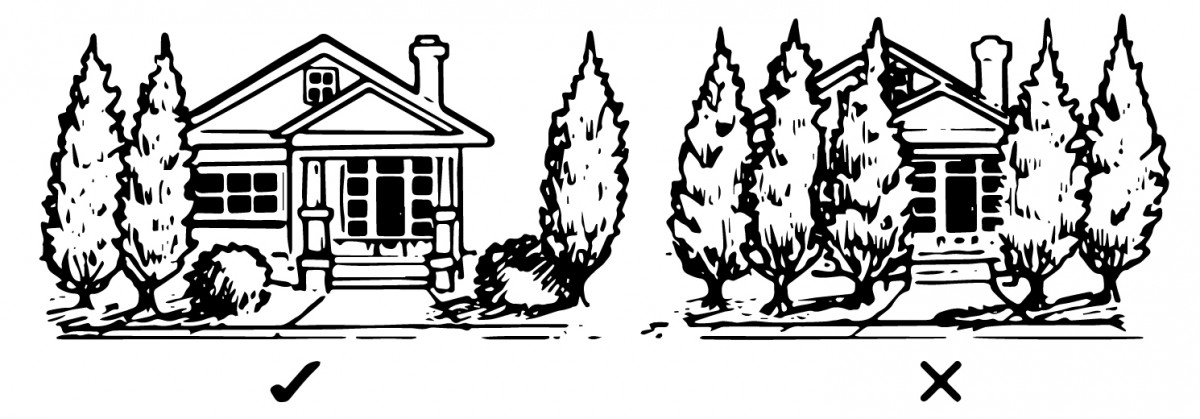 | Figure 23.27: Front Yard Sight Lines. |




