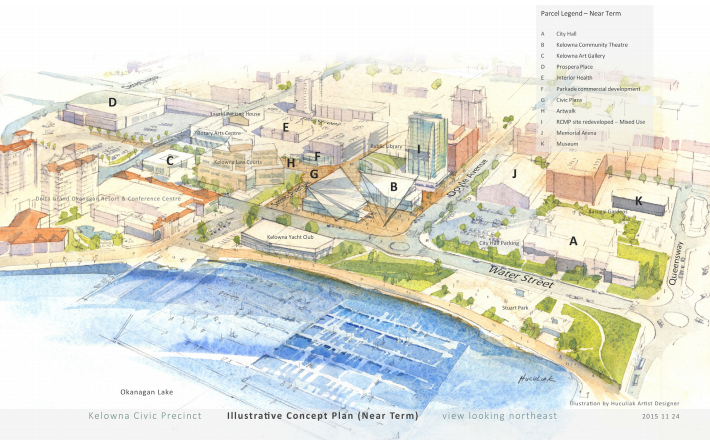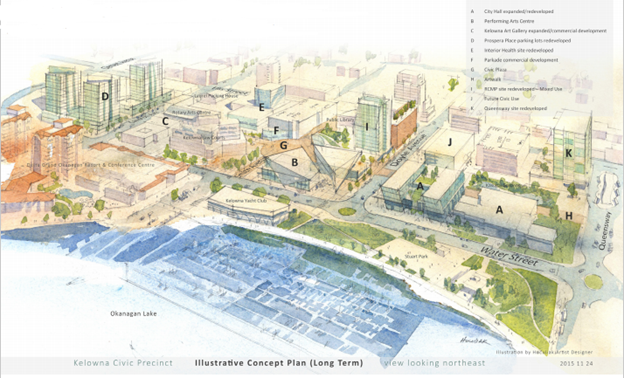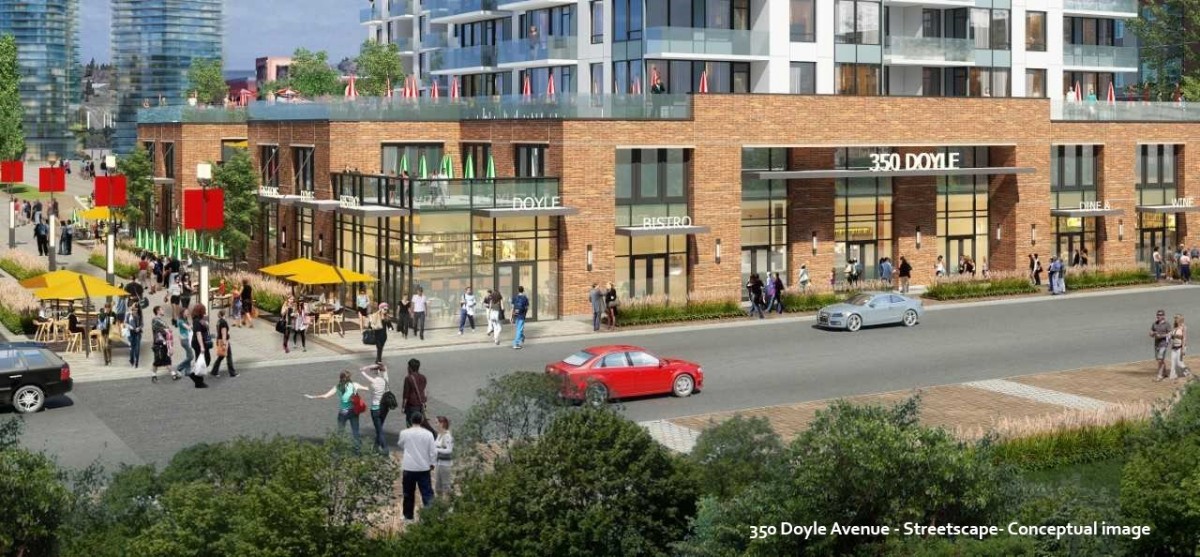Civic Precinct Plan
The Civic Precinct Plan is a future land use plan guiding the long-term redevelopment of key sites in Kelowna’s Civic Precinct area over 25 years (2016-2040). The Civic Precinct area, also known more broadly as Kelowna’s Cultural District, is located between Clement Avenue to the north, Queensway Avenue to the south, Water Street to the west, and Ellis Street to the east.
The Civic Precinct plan guides the growth of the area as a destination to live, work, shop, learn and play.
The plan identifies key sites for future mixed-use development to support downtown living (former RCMP site on Doyle Avenue, former Interior Health site on Ellis Street), and also protects sites (Kelowna Community Theatre, City Hall Parking Lot, Memorial Arena) for future civic uses to support a dynamic Cultural District. The plan establishes the City’s goals for the redevelopment of sites by defining future land uses, design guidelines, public space enhancements and partnership opportunities that will position the area to become a vibrant mixed-use district.
The plan outlines a long-term vision (25 years) as well as priority actions for the near-term (first 5-10 years).
The near-term plan illustrates the key improvements that are envisioned to take place over the first five to ten years of the plan which was originally endorsed in 2016. The outcomes will increase activity and provide a foundation of amenities to support the long-term transformation of the area.
Objectives of near-term plan:
- Redevelopment of RCMP site on 350 Doyle Ave as a mixed-use development (up to 13 storeys)
- Extension of Artwalk to Doyle Ave
- Phase 1 ‘Bennett Plaza’ re-design including the addition of the Transit Security Pavilion
- Streetscape improvements on Doyle Ave
- Extension of Artwalk from Doyle Ave to Queensway Ave (Phase 2)
- Laurel Packinghouse Public Courtyard construction (completed)

The long-term objectives of the Civic Precinct Plan propose a number of mixed-use development sites to increase activity in the area and support the goal of a more complete Downtown community.
Objectives of long-term plan:
- Redevelopment of Kelowna Community Theatre as Performing Arts Centre (currently unfunded)
- Develop Civic Plaza as the Theatre redevelops
- Infill of Cawston Ave sites (ie. Prospera parcel) as future mixed-use potential
- Redevelopment of Memorial Arena site for future civic use
- Consolidation of Museum facilities to City Hall Parking Lot or Memorial Arena site
- Redevelopment of existing Museum site (at Queensway/Ellis) as affordable housing
- Redevelopment of lands adjacent to current Art Gallery (expansion of KAG)
- Redevelopment of IH site on Ellis St for mixed-use building, including live/work

As downtown Kelowna and the Cultural District continue to grow and evolve, several challenges and opportunities need to be addressed to ensure that its vibrancy continues to enrich quality of life in Kelowna. The vitality of the Cultural District, increased housing affordability challenges, aging City facilities, and providing more active transportation options are just some of the issues and opportunities addressed in the plan, while also acknowledging the unique and distinct character that this area of the Downtown provides to the community as a whole.
The Plan was developed in multiple stages and endorsed by Council in March 2016.
From April 2015 to March 2016, a broad cross-section of the community including residents, landowners, government services, Downtown service providers, developers and various arts and culture groups participated through face-to-face meetings, community workshops, drop-in sessions and online tools to share their values and shape the final plan.
More details around public engagement in relation to development of the Civic Precinct Plan can be found in Chapter 2 of the plan.
The technical analysis refines the plan direction to identify key constraints or considerations that are balanced with the community values.
- The planning and design principles: guide the broad direction, reflecting stakeholder input and community values for the Civic Precinct.
- Technical feasibility review: ensures the concept plan and its associated recommendations respect key constraints and technical information ensuring viability of plan implementation.
- Function and character profile of the study area
- Concept plan created
- Design guidelines developed
- Defining the action plan: key steps needed to implement the plan
The implementation of the Plan over the next 25 years will require a number of significant investments in the public realm, transportation network and the Cultural District. To reduce the financial burden on taxpayers, the City has been exploring alternative funding sources to ensure that all redevelopment within the Civic Precinct contributes to the long-term public improvements such as real estate reserve funding from land sales (supporting the implementation of public realm improvements), cash-in lieu parking funding, grant funding, local improvement charges and community amenity contributions. More information about potential funding sources can be found within the Implementation section of the plan.
The Laurel Packinghouse Public Courtyard, called Laurel Square at 1304 Ellis Street was constructed in 2020. You can visit the public courtyard space anytime, or on the Cultural District Walking Tour in the summer and fall.
The next steps of the plan are to redevelop the old RCMP site located at 350 Doyle Avenue and extend the Artwalk as a signature public space in the area.
In 2020, as part of a $7 million lease agreement, RISE Commercial Developments was selected to lease a portion of the property located at 350 Doyle Avenue for a 13-storey mixed-use development. The development project includes a $4.3 million investment in public amenity space, contributing to key elements of the Civic Precinct Plan.
Outcomes of construction of 350 Doyle Avenue will include:
- More housing downtown
- Extension of the Artwalk to Doyle Avenue
- Development of a new civic plaza
- Providing a 6,000-square-foot community space

Staff anticipate the following timeline for the redevelopment of the 0.87 acre property:
- Summer/Fall 2020: Completion of property transfer via long term land lease
- 2021: Commencement of development application process
- 2022/2023: Completion of development and Artwalk extension
| Tenure type | Lease |
|---|---|
| Tenure term | 80 years |
| List price | $7 million |
| Site size | 0.87 acres |
| Future land use | C7 zoning |




