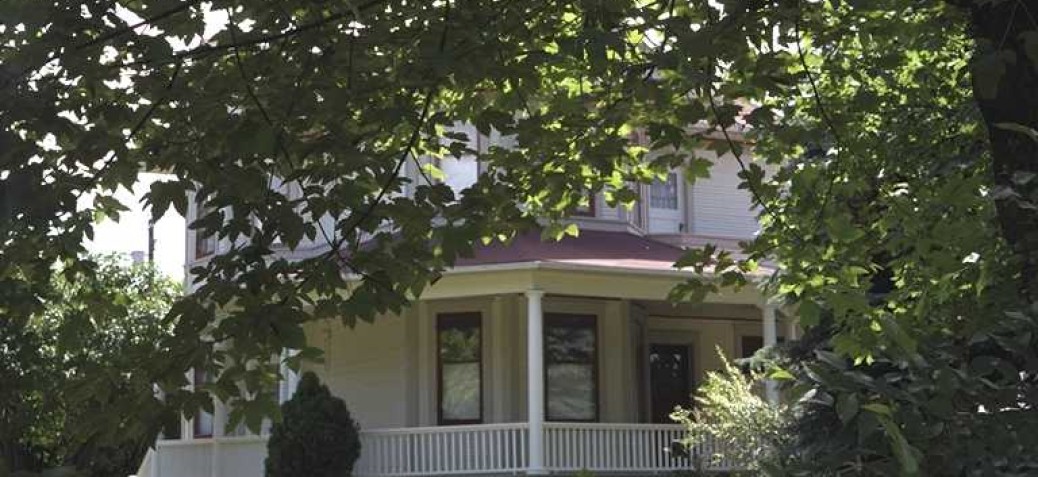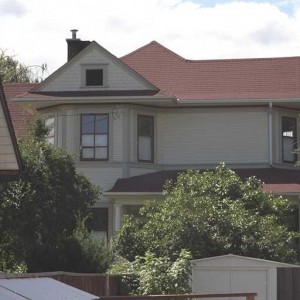J.N. Thompson House
Place Description
The J.N. Thompson House is a large, two-storey, wood-frame Queen Anne Revival style house. The house was originally located in the northwest corner of Richter Street and Sutherland Avenue in Kelowna's inner city south-central neighbourhood. In 2021, the house was relocated to Southeast Kelowna within the Agricultural Land Reserve.
Heritage Value
Built in 1910, the J.N. Thompson House is valued as a fine example of the Queen Anne Revival architectural style, as expressed by the asymmetrical plan and massing and highly articulated facades. The house is a late and transitional example of the style, built at a time when the Classical Revival styles predominated. Local contractor George E. Ritchie was the designer and builder of this prominent home. It has survived in virtually intact original condition and is particularly noteworthy for the rarity of its style in Kelowna, its imposing size and its grand setting on a large lot.
This site is additionally significant for its association with John Nelson Thompson (1870-1956), a prominent citizen and businessman. Thompson was involved in a number of business and service activities in and around the city and made a significant contribution to the economic development of Kelowna. He was variously a tobacco grower, an orchardist in the Glenmore area, a founding member of the Central Okanagan Land and Orchard Company and a partner in the Morrison-Thompson Hardware Store.
Recently, the architectural value of the site has been enhanced because of restoration work done by a passionate homeowner. In 2017, the house was recognized by Heritage BC and received the 2017 Heritage Award for Heritage Conservation in recognition of exterior restoration of the house including traditional windows, new paint in heritage colours, a roof replacement, and repair of exterior wood elements. The house also won the 2017 Central Okanagan Heritage Society Award for a “Conservation project on a building currently in residential use”. In 2022, the house was formally designated.
Character Defining Elements
Key elements that define the heritage character of the J.N. Thompson House include its:
- new location remains like original: facing west, well set back from the street on an acreage in the Agricultural Land Reserve (ALR);
- residential form, scale, and massing as expressed by its two-storey height and irregular plan;
- hipped roof with projecting gables and closed, overhanging eaves;
- wood-frame construction with lapped wooden siding, lattice screens under the verandah, cornerboards and simple window trim surrounds with cornice;
- Queen Anne Revival style elements such as its wraparound verandah with classical lathe-turned columns and three projecting double-height gabled bays;
- additional exterior elements such as the second storey balcony with closed balustrade and glazed access door, rear entry with porch, and side entrance with glazed door located in a bay window;
- regular fenestration including 1-over-1 and 2-over-2 double-hung wooden-sash windows, most with leaded, diamond pattern panes in the upper sash, square attic windows and piano window on the front façade.





