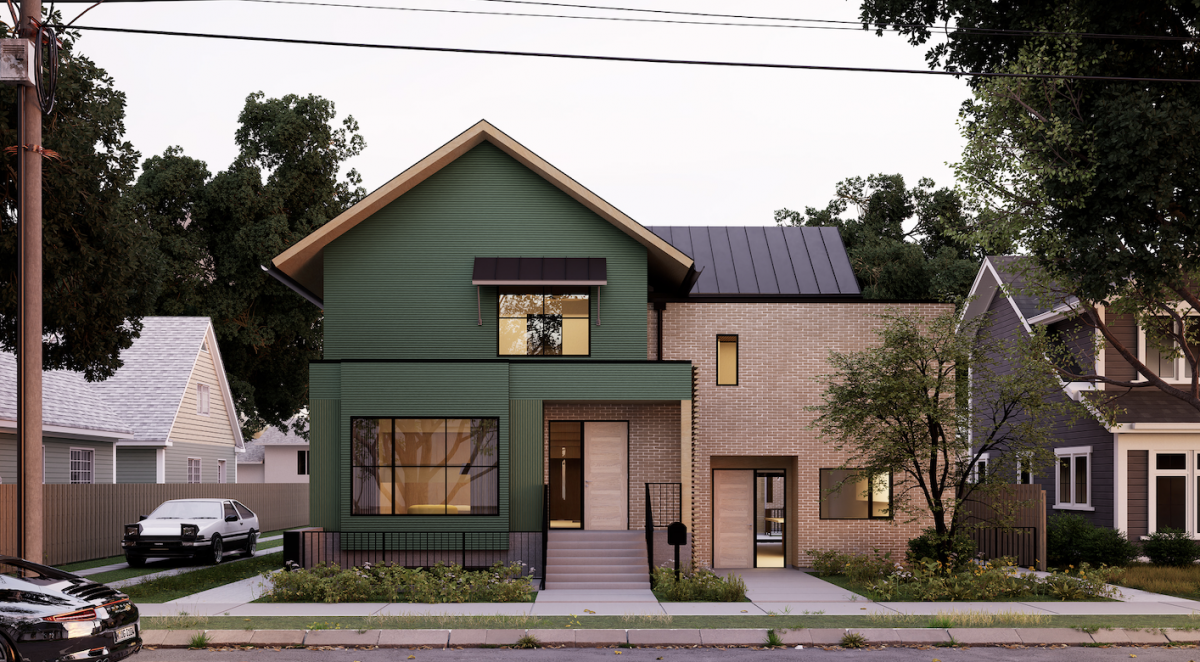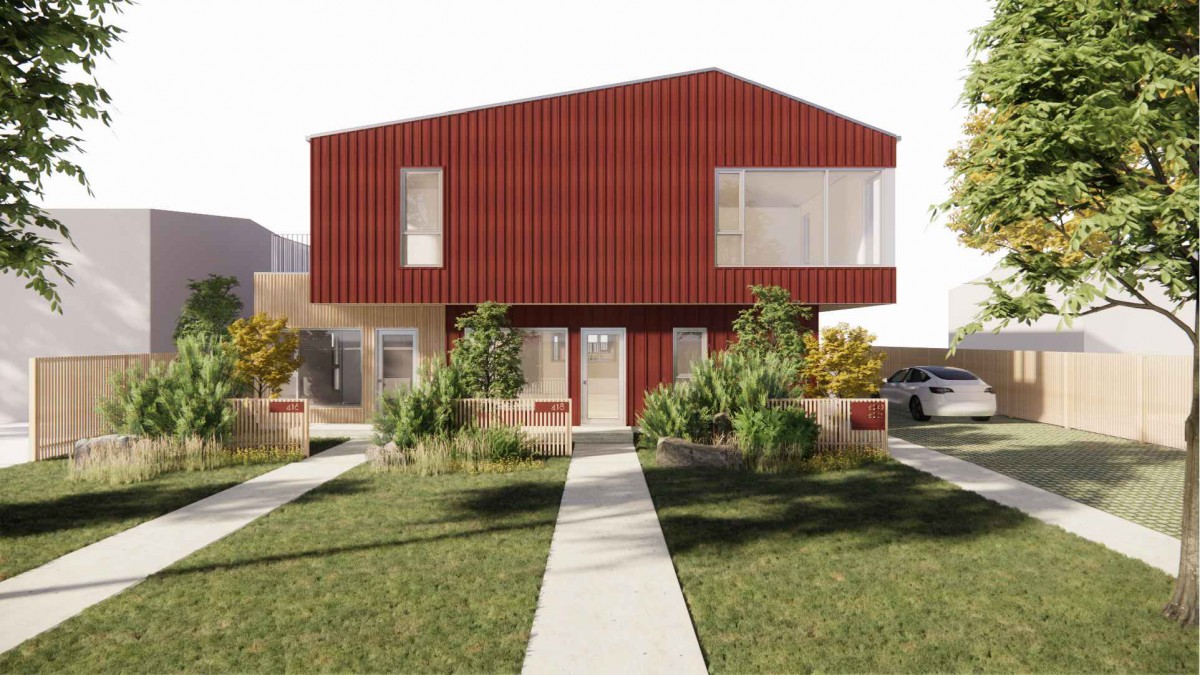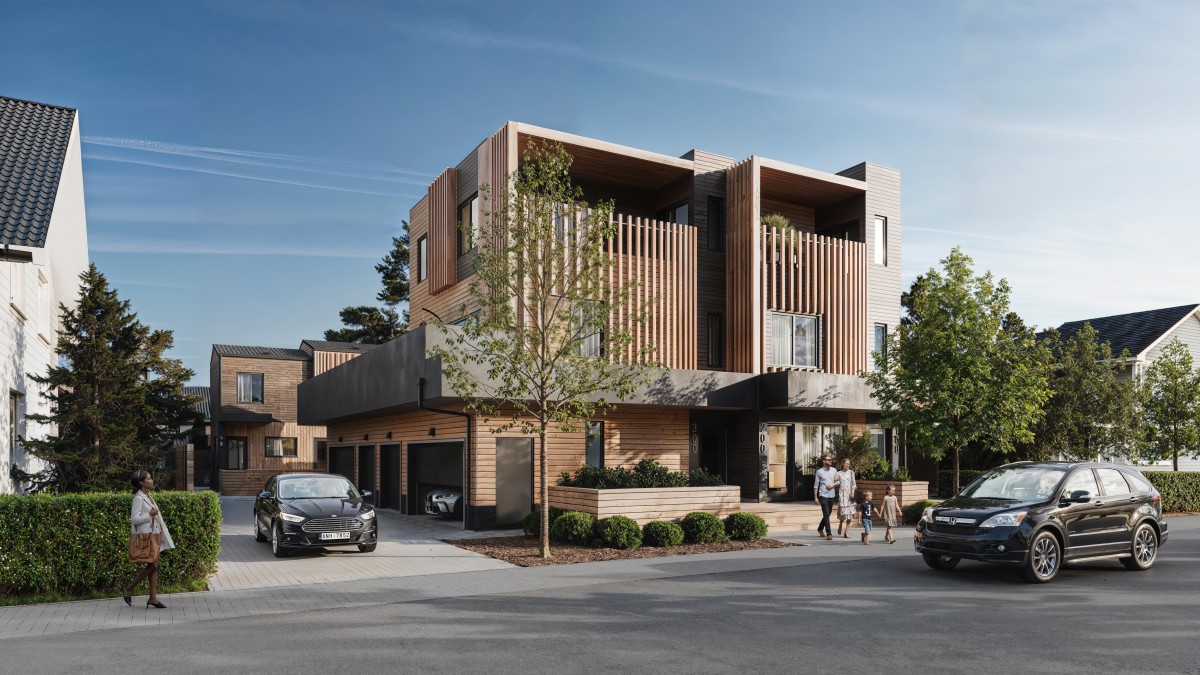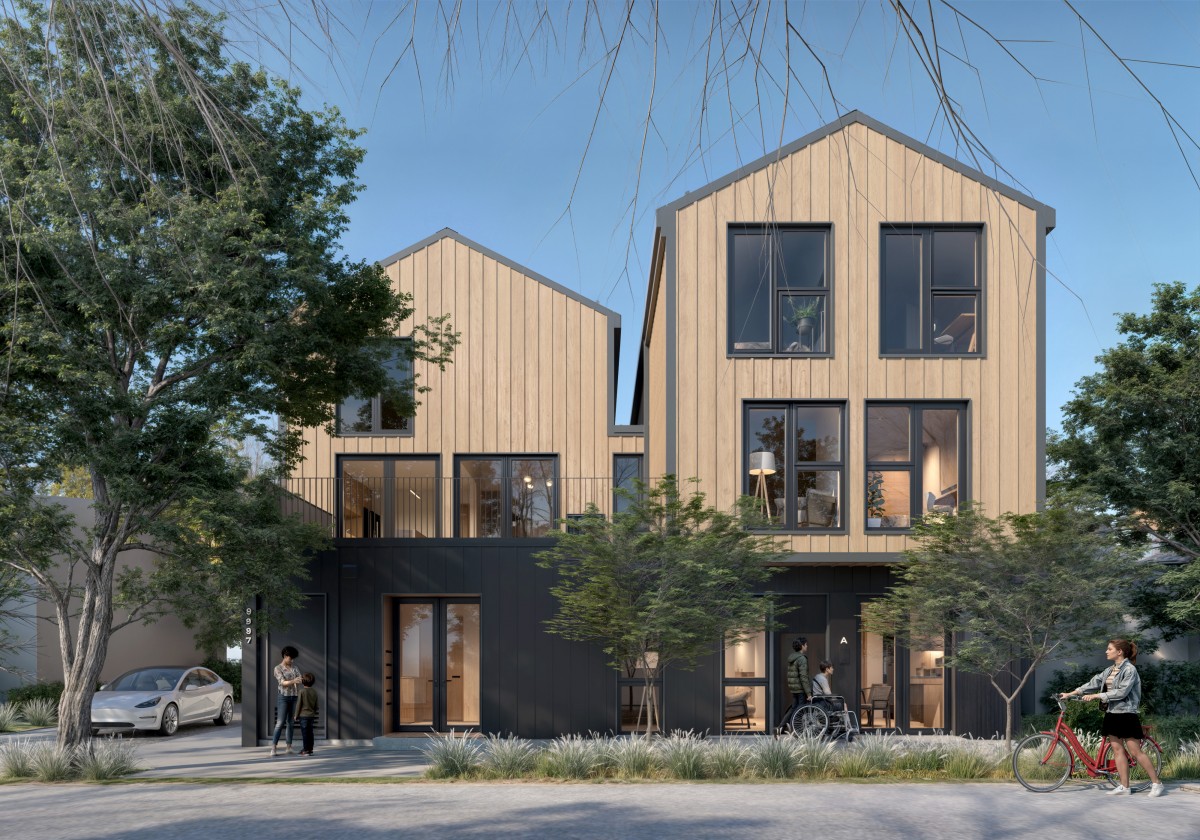Infill housing
Building better for today and tomorrow with infill housing
Kelowna is one of Canada’s fastest growing cities and is being shaped by factors including shifting demographics, highly unaffordable housing, limited space left to build on, and a changing climate. At the same time, the Provincial government recently introduced legislation which requires municipalities to update zoning bylaws to allow more small-scale/infill housing to be built in order to meet targets aimed at addressing a B.C.-wide shortage of homes.
Increasing the supply of infill housing - suites, carriage houses, and multiplexes - is consistent with many of the housing goals established in the 2040 Official Community Plan as well as residents' desire to curb sprawl and focus growth near existing infrastructure, services, and amenities. This why the City is reducing barriers and streamlining development processes to create more homes, in more areas, more quickly.
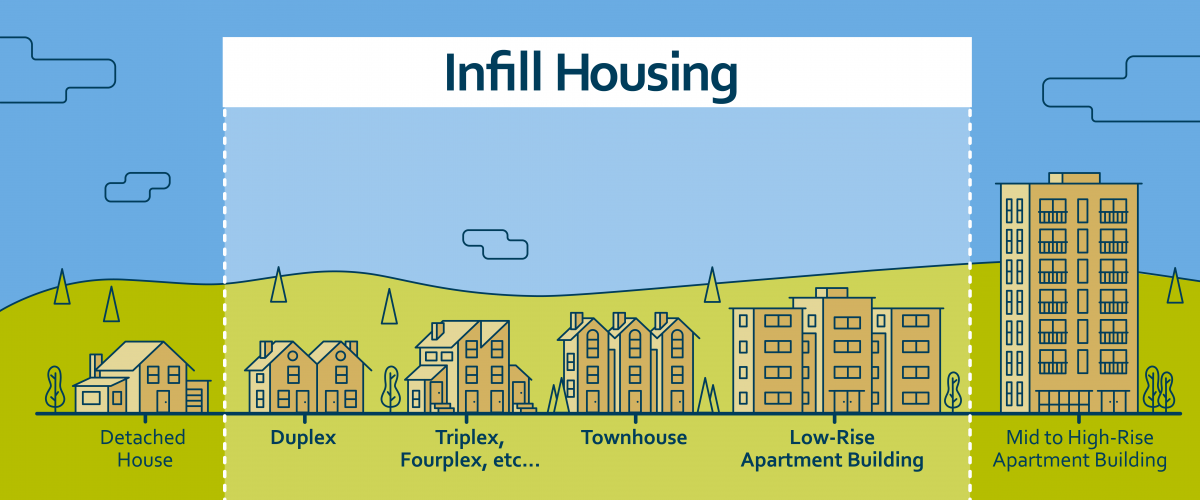
Infill Fast-Track
The Fast-Track process is a specialized development approval process intended to speed up the necessary approvals for infill housing as a way to help increase housing supply and lower the barriers for construction of new housing.
Only pre-approved designs are eligible for the Fast-Track process. Approved designs allow 4 to 6 dwelling units per property. The next phase of the program will include expanding the amount of eligible lots by introducing new pre-approved designs.
Check if your lot is eligible by opening the Infill Fast-Track virtual assistant and entering your address. Look for the blue chat icon in the bottom right corner of this page and click to launch the virtual assistant.
| "Fast-Track" eligible lots | Lots not eligible for Fast-Track, but still eligible for infill |
|---|---|
More than 1,300 MF1-zoned laneless lots in the City's Core Area are now eligible for 'fast-track' approval. This means that if your lot is eligible and you wish to proceed with an application for infill, your Development and Building Permit application can be approved within 10 business days if you're working with a pre-approved multiplex design. See below for more details about the development process. | The majority of residential lots within the Permanent Growth Boundary are eligible for infill of 4 to 6 units and can follow the standard application process. Lots that are not eligible for the Fast-Track may still be eligible for redevelopment. Contact the Planning Department at 250-469-8626 or [email protected] for more information about redevelopment potential. |
Fast Track designers are updating their designs to comply with the 2025 BC Building Code changes. Contact the designers for more information.
Below are the following steps in the development process if you are considering moving forward with a Fast-Track infill development application:
Once you’ve confirmed your lot is eligible for Fast-Track approval, you can select one of the pre-approved designs and contact the designer for more information
| Design | Key features |
|---|---|
Mosaic - Infill Design Competition 2.0 Winner
Aaron Whalen |
|
C4X – Infill Design Competition 2.0 Winner
David Tyl and Jenny Bassett |
|
FIELD HOUSE6 – Modular-Ready Design funded through the CMHC Stage 5 Level Up Housing Supply Challenge
Claire Askey |
|
Maple Terraces – Infill Design Competition 2.0 Winner
Aaron Whalen |
|
Before moving forward with a development proposal, you should be aware of several important considerations:
- Building Permit fee: $175.00 application fee per building due at the time of application and includes the first $10,000 worth of construction. The construction value will be used to calculate the remainder of the fee and is due at Building Permit issuance.
- Development Permit Fees: $1320.00 due at the time of application
- Development Cost Charges (DCCs): Between $99,000.00 and $235,000, depending on the number of units in the design and the location within the City. This range assumes one dwelling unit is located on the parcel prior to redevelopment. If additional units exist prior to redevelopment, DCC fees will be reduced.
- Development Engineering Fees: Typically between $2935.00 and $3820.00 per linear metre of frontage (ex: between $60,000 to $100,000 for a 21 m wide lot)
- Frontage improvements & utility services: you may be required to construct or pay a fee to cover the cost of upgrading any roads in front of your property (and any laneways if applicable), including improvements to the curb, sidewalk, boulevard, trees, and street lighting. You may also be required to upgrade services such as water and sewer lines, as well as electrical and telecommunications lines. All fees associated with frontage improvements and utility services are paid at the building permit stage. An estimate on these fees may be available if you contact our Development Engineering Department at [email protected]. An estimate for the cost of construction can be provided by any local civil engineering consultant.
- Design fees: Separately from fees paid to the City, a fee must also be paid to the designer of the Fast-Track design you wish to use. These fees are set by each individual Designers independent from the City. There may be additional costs related to, but not limited to: survey, geotechnical engineer, civil engineer, landscape architect, structural engineer and energy modeller.
- Tenure: it’s important to determine how you want to develop your lot, including if you want to stratify and sell the units or rent them out. The form of tenure you choose can have an impact on the costs listed above. It is much simpler to stratify the units at the time of construction than after an occupancy permit has been issued.
- Utility Upgrades: We recommend reaching out to appropriate utility companies with your development plans to verify any utility upgrades and associated costs, if any. The Development and Building Permit process does not include the evaluation of third-party utility capacities and it is the applicant/owner’s responsibility to ensure that your development will be properly serviced.
Apply for a Development and Building Permit at: https://www.kelowna.ca/homes-building/building-permits-inspections/apply...
Questions?
Our Infill Fast-Track virtual assistant might be able to help! To start asking your questions, click on the blue chat icon in the bottom right corner of this page to launch the virtual assistant.
You can also refer to the FAQs below.
The Fast-Track process is a specialized development approval process intended to expedite the necessary approvals for infill housing as a method to try and increase housing supply and lower the barriers for construction of new housing.
Only pre-approved designs are eligible for the fast track process. Approved designs allow 4 to 6 dwelling units per property.
The Fast-Track process combines a Development Permit and Building Permit application and aims to have both issued within 10 days of submitting a complete application.
This timeline is substantially reduced from a typical Development Permit and Building Permit application for infill housing which may take between 2 to 4 months.
The City of Kelowna held the Infill Design Challenge 2.0, which was an open design competition for infill development. The design competition set out to generate innovative new ideas for infill housing that enhance affordability, diversity, resiliency, inclusivity and livability in Kelowna’s Housing System. The competition was judged by a multi-disciplinary panel of experts. The winning designs from this competition were developed into the approved Fast-Track designs.
Properties must meet the following criteria to be eligible for the Fast-Track process:
- Minimum lot width of 21.0 m and minimum lot depth of 38.0 m
- Vehicle access provided from the street (no lane access)
- Official Community Plan Designation: C-NHD – Core Area Neighbourhood
- Zoning: MF1 – Infill Housing
- Cannot be directly adjacent to a Transit Supportive Corridor
- Sewer connection must be available
- No corner lots or lots that have frontages on two streets (double fronting)
- Not within a Hazardous Condition or Natural Environment Development Permit area
- Property not Heritage Designated or under a Heritage Revitalization Agreement
- Less than 6% slope
- Not bordering the Agricultural Land Reserve
Opportunities to expand the Fast-Track program to additional designs, lots, and housing forms are being explored for future implementation. Lots that are not eligible for the fast track may still be eligible for redevelopment. Contact the Planning Department at 250-469-8626 or [email protected] for more information about redevelopment potential.
Select the Fast-Track design you want to use and contact the designer. Designers can help coordinate application requirements. Once a complete application package is put together, applications can be made through the City’s permitting webpage.
A Fast-Track design can typically be stratified to create individual units which can be sold separately. If you are interested in stratifying your property, you will require the services of a lawyer and land surveyor. The City of Kelowna is not involved in the stratification process where there are no buildings on the parcel that have been previously occupied.
The following municipal fees apply to Fast-Track development applications:
- Building Permit fee: $175.00 application fee per building due at the time of application and includes the first $10,000 worth of construction. The construction value will be used to calculate the remainder of the fee and is due at Building Permit issuance.
- Development Permit fee: $1320.00 due at the time of application
- Development Cost Charges (DCC): Between $99,000.00 and $235,000, depending on the number of units in the design and the location within the City. This range assumes one dwelling unit is located on the parcel prior to redevelopment. If additional units exist prior to redevelopment, DCC fees will be reduced.
- Development Engineering Fees: Typically between $2935.00 and $3820.00 per linear metre of frontage (ex: between $60,000 to $100,000 for a 21 m wide lot)
Separate from fees paid to the City, a fee must also be paid to the designer of the Fast-Track design you wish to use. These fees are set by each individual building designer independently of the City.
The building designer of the Fast-Track design you choose can help to coordinate application requirements, along with your builder. The following application requirements must be submitted in order for your application to be deemed complete:
| Requirement | Details |
|---|---|
Application Checklist
| The Application Checklist must be completed indicating that all required materials have been submitted as part of the application. If required documents are not provided as part of the application, it will not be accepted as complete. |
| Application Fee | The application fee includes both the Building Permit application fee ($175.00 per building) and Development Permit application fee ($1320.00). There are other fees that may apply, including DCCs, Landscape Bonding, and Development Engineering fees at Permit issuance. |
| Current State of Title (within last 30 days) & any Registered Easements, Covenants, ROW’s, etc. | A State of Title Certificate is a copy of the title that is certified correct at the time of issuance by the Land Title Office. They can be obtained directly from the Land Title Office at www.ltsa.ca.
Covenants, statutory rights-of-way and easements are legal documents filed with the Land Title Office and registered on the title of a property. They may restrict development of a property. To ensure that development does not conflict with any restrictions that might be on your property’s title, you must provide a copy of each covenant, statutory right-of-way and easement registered on title. |
| Owner’s Authorization Form (if applicant is not the registered owner on Title) | The Owner’s Authorization Form is required when the person making the application is not the registered owner of the subject property. The Owner’s Authorization Form authorizes the applicant to make the application. It must be signed by all legal owners of the property that are listed on Title. |
| Owner’s Acknowledgement Form | The Owner’s Acknowledgement Form accepts responsibility for any damage to City-owned property that may happen during construction. |
| Letter of Eligibility from Designer | The Letter of Eligibility from an approved Fast-Track Designer authorizes the applicant to submit the Fast-Track design. It also indicates that the designer has reviewed the property to confirm it is eligible for the fast track process. |
| BC Energy Step Code Pre-Build Compliance Report | Proof of licensing and home warranty insurance is required before you can obtain a Building Permit. More information can be found on the BC Housing webpage. |
| Engineered Truss & Beam Layouts & Designs | Engineered Truss & Beam Layouts & Designs are prepared by a structural engineer and are typically coordinated by the builder and/or truss manufacturer. These must include the exact size and location of unfactored loads over 4000 lbs. Solar panel locations must be noted on roof truss layouts if applicable. |
| Water Letter from irrigation district (if GEID, BMID, or RWD is the water provider) | If your property is not within the City of Kelowna Water Service Area, you must provide a water letter from your water provider to confirm they will service the development (eg: Glenmore Ellison Improvement District, Black Mountain Irrigation District or Rutland Waterworks District). |
| Geotechnical Report |
|
| Lot Grading Plan/Stormwater Management Plan | Lot Grading and Stormwater Management are typically be provided on a single combined plan. They will be provided by the fast track designer. |
| Architectural Drawings | Complete Development Permit and Building Permit drawings, including a site plan, floor plans, cross-sections, foundation drawings, elevation drawings and a materials board will be provided by the designer of the fast-track design. |
| Landscape Plan | A Landscape Plan will be provided by the designer of your fast-track design showing the location and type of plants being proposed on the site. |
Kelowna is growing fast and becoming more diverse. Diverse housing options are needed to support our growing community and improve affordability. The City also can’t afford to keep building outwards – which is why it's important to put existing neighbourhoods to further use in order to create more much-needed homes for people in a sustainable way. Infill helps us keep servicing costs and taxes lower, and helps protect our natural environment.
Infill costs taxpayers less than suburban development. It’s 2-3 times more expensive to service sprawling development at the edge of the city compared to urban centres and core area neighbourhoods. Focusing new housing units in established areas that already have infrastructure - such as roads, schools, and parks - makes for vibrant neighbourhoods with a high quality of life, more attainable housing options, and easier access to public transit, amenities and daily services.

Infill housing is less expensive than single-detached homes of the same age. With the average price of a single-detached home in Kelowna exceeding $1 million, single-detached homes alone won’t meet everyone’s needs – and neither will high-rise apartments. This is why the City is encouraging more options by making it easier to build ground-oriented options in the middle. For example, in Kelowna the average townhouse price is 30% lower than the average single-detached home.
Infill can improve affordability and housing diversity and is essential for creating a more inclusive community. Infill creates more housing options for people at all stages of life and income levels.
Infill on its own won’t solve affordability – it’s just one piece of the puzzle – but it can help ensure unaffordability doesn’t get even worse over time.
The most effective action Kelowna can take to protect the natural environment and tackle climate change is to build a more compact city. Focusing growth in areas where homes, jobs, and amenities are all easily accessible allows for more land to be left in a natural state and reduces greenhouse gas (GHG). Infill supports more compact, complete communities that :
- allow more options to get around without a car and/or shorten trips made by car: in Kelowna, residents collectively drive to the moon and back twice every weekday, own more vehicles per person than any other city in Canada, use an estimated 340,000 parking spaces to store them.
- help limit sprawl and protect the natural environment from the pressures of development: since 1800, 92% of riparian areas, 77% of broadleaf woodlands and 73% of grasslands have been lost to development
- lower the community's carbon footprint and increase energy-efficiency: together, buildings and transportation make up 93% of Kelowna’s GHG emissions



