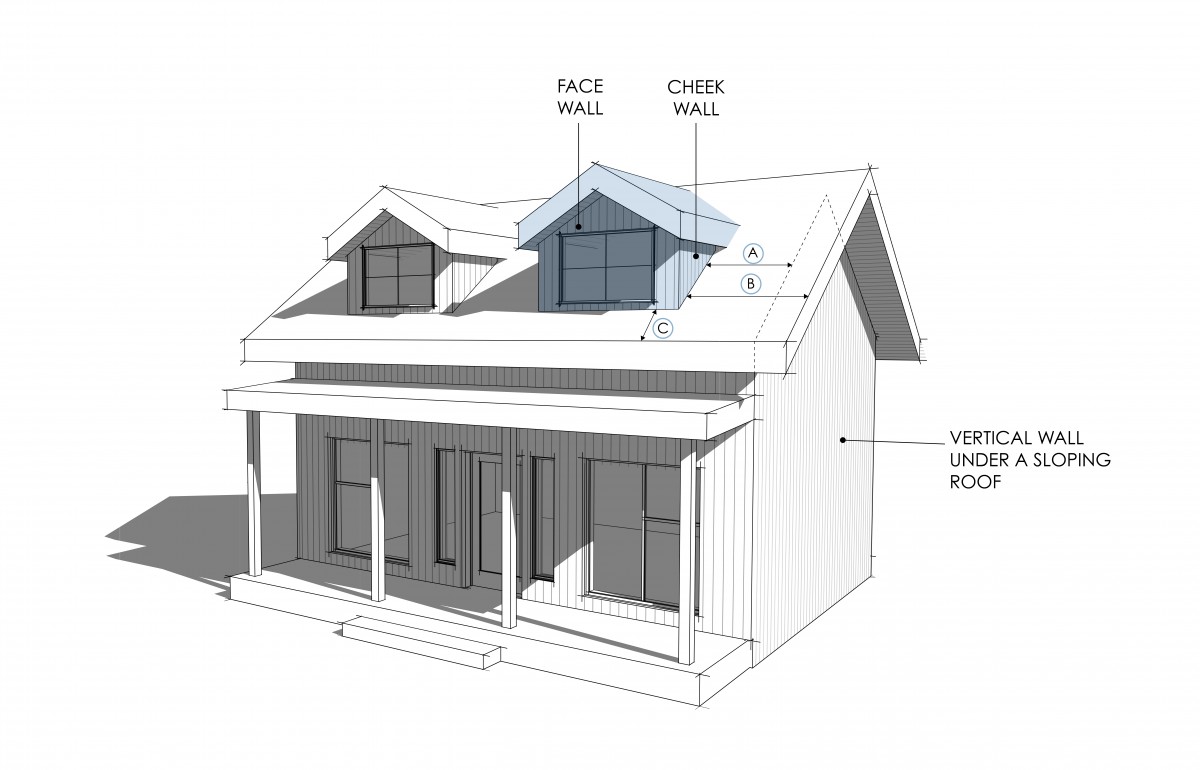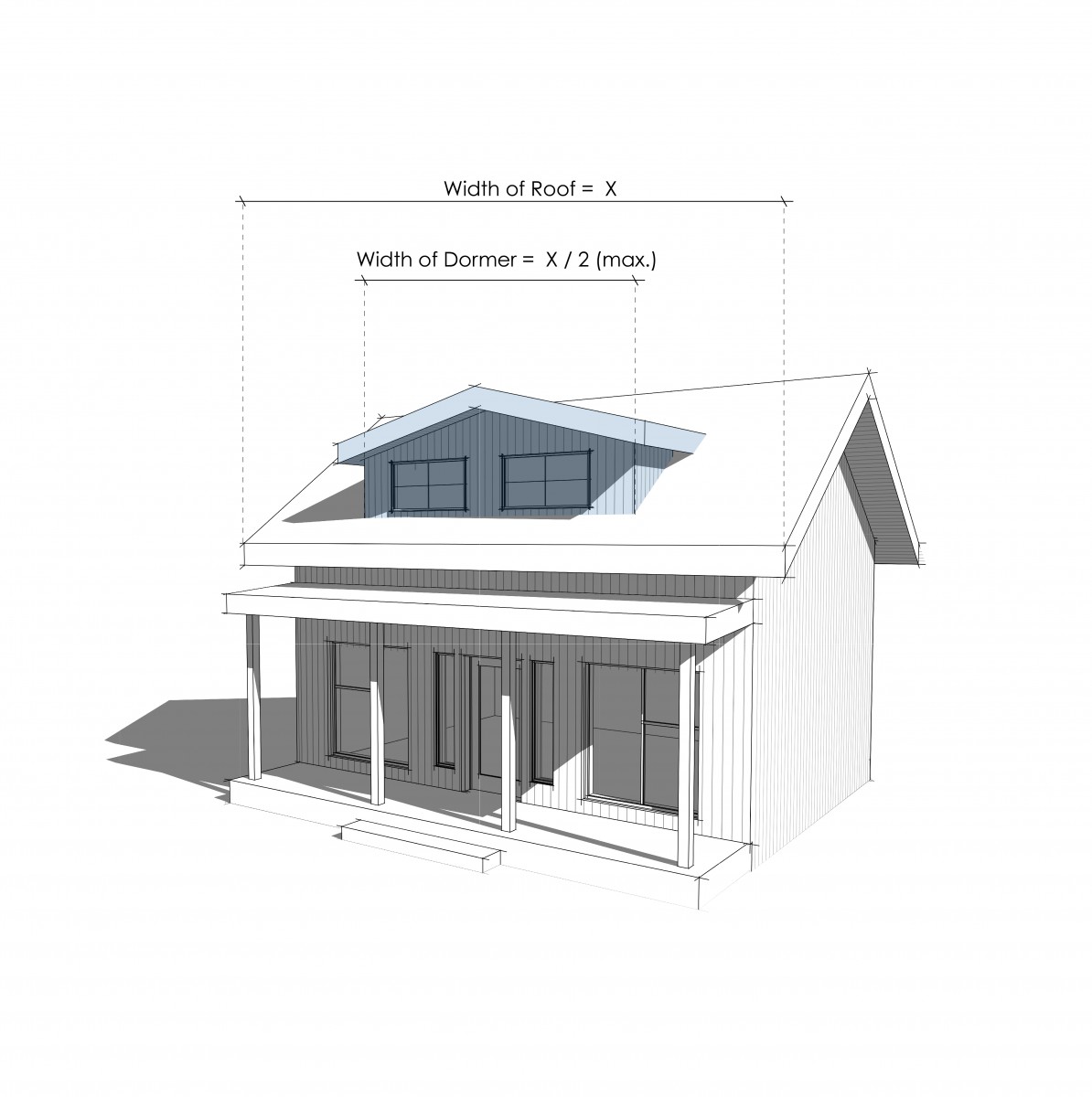Zoning Bylaw No. 12375
Section 6 - General Development Regulations

6.1.1 Swimming pools shall not be located in a required front yard or flanking side yard setback.
6.1.2 Above ground swimming pools and associated decks greater than 0.6 metres in height shall meet the siting requirements of accessory buildings.
6.1.3 At grade swimming pools shall be located at a minimum of 0.9 metres from side lot line and rear lot line and 1.5 metres from any street, except for a required front yard or flanking side yard.
6.1.4 Fencing around swimming pools shall be in accordance with the City of Kelowna Building Bylaw, 1993, No. 7245.
6.2.1 Chimneys, cornices, leaders, gutters, pilasters, belt courses, sills, bay windows, a cantilevered section of a building, portions of a building on a foundation or ornamental features may project into a required yard, provided such projections. The total area of projections shall not be comprised of more than 30% of the total area of the exterior wall in which they are located. The total area of the exterior wall is to be calculated based on the total area of the wall, generally parallel to the adjacent lot line, not including decks, trellises, or other open structures. For buildings or structures that are more than one storey, the area of the projection shall be calculated per storey. No individual projection shall exceed 4.0 metres in length. No two projections shall be closer than 1.5 metres apart.
6.2.2 Unenclosed or enclosed steps, eaves, awnings, decks, canopies, balconies, and porches shall not project more than 0.6 metres into a required setback area. Except, unenclosed or enclosed steps, eaves, awnings, decks, canopies, balconies, and porches may project up to 2.5 metres into a required rear yard for all Agricultural zones, Rural Residential zones, Suburban Residential zones containing two or less dwelling units, and any residential Core Area lot containing two or less dwelling units.
6.2.3 Entrance canopies or awnings in the multi-dwelling zones and core area and other zones for weather protection or building ornamentation may project up to 3.0 m into a front yard, 3.0 metres into a flanking side yard, and 1.5 metres into a side lot line.
6.2.4 Utilities, storage tanks, underground parking and similar structures constructed entirely beneath the surface of the ground may encroach into required yards provided such underground encroachments do not result in a grade inconsistent with abutting properties and the encroachments are covered by sufficient soil depth or surface treatment to foster landscaping, provided that storage tanks containing flammable materials shall be subject to the British Columbia Fire Code.
6.3.1 No flashing or blinking exterior lighting shall be permitted.
6.3.2 All direct and ambient lighting shall be shielded in residential zones so as to not shine directly beyond the boundaries of the lot.
6.3.3 The maximum height for lighting posts is the lesser of the primary building or 7.0 metres.
6.4.1 All buildings and structures on lots abutting Highway 97 or Highway 33, shall not be closer than 4.5 metres to any lot line abutting the highway.
6.5.1 In all zones where Riparian Management Area setbacks are required along watercourses, as specified by Kelowna’s Official Community Plan, the specified setback distance shall be measured from the top of bank, or from the natural boundary where the top of bank is not clearly defined. The specified setback distance shall be measured to the nearest part of the building or structure including roofs, eaves, and any over-hanging components or cantilevered portions of a building.
6.6.1 For any rural residential, residential, industrial, commercial, institutional, or comprehensive land use, no lots shall be created that are less than 1.0 hectares in area unless they are serviced by a community sanitary sewer system. The only exception to this provision are subdivisions approved by the Provincial Agricultural Land Reserve Commission for a homesite severance or an institutional lot for: utility services, park, or open spaces where a restrictive covenant is registered restricting the uses to uses that do not generate sewerage.
6.7.1 Any single detached housing, semi-detached housing, or duplex housing, that is constructed to Step 5 of the BC Building Code’s Energy Step Code or is constructed as a certified passive house, may reduce the minimum rear yard, front yard, and/or flanking street requirements of the zone by up to 0.25 metres, except:
- where there is a minimum requirement of 6.0 metres for a front yard or from a flanking street to a garage or carport, that 6.0 metres may not be reduced;
- where there is a minimum requirement of 1.5 metres or less for a rear yard, that 1.5 metres or less may not be reduced.
6.8.1 Where a zone allows for a bonus density, the bonus density will be permitted if one or both bonus provisions are provided as described in Section 6.8.2 and Section 6.8.3 below. The density bonus provisions in Section 6.8.2 and Section 6.8.3 can both apply only if the lot is wholly or partially within an urban centre or on a transit supportive corridor.
6.8.2 The Public Amenity & Streetscape Bonus density is permitted if payments are made into the Public Amenity & Streetscape Capital Reserve Fund as established by Bylaw No. 12386 in accordance with Table 6.8.a.
6.8.3 The Rental or Affordable Housing Bonus density is permitted in respect of a building permit authorizing construction of dwelling units if:
- all the dwelling units are zoned for the residential rental tenure and a minimum of 80% of the dwelling units authorized by the building permit that are not ground-oriented shall have balconies with a gross floor area of at least 5% of the dwelling unit’s gross floor area This does not include any additional height associated with bonus FAR; or
- (b) a payment is made into Housing Opportunities Reserve Fund as established by Bylaw No. 8593 in accordance with Table 6.8.b in respect to the total amount of affordable housing units authorized by the building permit authorizing the construction of the bonus density.
6.8.4 If calculation of the total number of dwelling units for the purposes of Section 6.8.3(a) or Section 6.8.3(b) yields a fractional number; then any fraction less than one-half (0.5) rounds down to the nearest whole integer (including zero); and any fraction one-half (0.5) or greater rounds up to the nearest whole integer.
6.8.5 Density bonus payments must be made prior to issuance of a building permit authorizing the construction of a building that contains bonus density.
| Table 6.8.a Density Bonus .1 m = metres / m2 = square metres | |
| Building Form & Location | Payment Rate to qualify for Density Bonusing |
| Infill and Townhouse Developments outside an Urban Centre | $10 per m2 of lot area .1 , .2 |
| Apartment and Mixed Use Buildings outside an Urban Centre and outside a Village Centre | $20 per m2 of lot area .1 , .2 |
| Commercial & Industrial Developments outside an Urban Centre | $20 per m2 of lot area .1 , .2 |
| Developments within VC1- Village Centre | $20 per m2 of lot area .1 , .2 |
| Developments within UC1 – Downtown Urban Centre | $50 per m2 of lot area .1 , .2 |
| Developments within UC2 – Capri-Landmark Urban Centre | $50 per m2 of lot area .1 , .2 |
| Developments within UC3 – Midtown Urban Centre | $20 per m2 of lot area .1 , .2 |
| Developments within UC4 – Rutland Urban Centre | $20 per m2 of lot area .1 , .2 |
| Developments within UC5 – South Pandosy Urban Centre | $20 per m2 of lot area .1 , .2 |
| FOOTNOTES (Table 6.8.a): .1 The payments stated are for the year 2022. The payments will increase by two percent (2%) every January 1st. All payments will be rounded to the nearest five (5) dollars. .2 For the purpose of calculating the density bonus payments, the lot area will not include the areas of the lot that are subject to a no build or a no disturb restrictive covenant. | |
| Table 6.8.b Affordable Housing Bonus | |
| Building Form & Location | Payment-in-lieu of providing secured Affordable Housing |
| Any development within the City of Kelowna | $100,000 per affordable housing unit.1 |
FOOTNOTES (Section 6.8.b): | |
6.9.1 Accessory buildings are permitted to have one half bathroom with a toilet and sink. The bathroom is permitted to a maximum area of 3 square metres. Bedrooms and / or full bathrooms are not permitted, except one full bathroom is permitted in an accessory building or structure used exclusively as a pool house.
6.9.2 Accessory buildings or structures may not contain a dwelling unit.
6.9.3 Satellite dishes, radio or television masts in residential zones are only permitted in the rear yard (i.e., not in the front or side yard) and is considered a structure for the purpose of maximum heights identified within each zone.
6.10.1 All dormers must have the following:
- the dormer’s cheek wall must be setback horizontally a minimum of 0.90 metres from a vertical wall under a sloping roof (see Figure 6.10(a) for illustrated example).
- the dormer’s cheek wall must be setback horizontally a minimum of 0.90 metres from the outer edge of the eaves (see Figure 6.10(a) for illustrated example).
- the dormer’s face wall must be setback horizontally a minimum of 0.60 metres from the outer edge of the eaves (see Figure 6.10(a) for illustrated example).
- the dormer’s maximum width is 50% of the width of the roof on which the dormer is located (see Figure 6.10(b) for illustrated example).
| Figure 6.10(a) - Dormer Setback Illustration |
 |
| Figure 6.10(b) - Dormer Maximum Width Illustration |
 |
6.11.1 The finished grade shall to the extent possible, retain the natural contour of the land (natural grade), minimize the necessity to use retaining walls and ensure positive drainage away from abutting properties.
6.11.2 Finished grades shall not deviate more than 1.0 metre from the rough grading elevation as identified on a lot grading plan, where such a plan has been approved by the City at the time of subdivision when the lot was created.
6.11.3 Where there is no lot grading plan that was approved by the City at the time of subdivision when the lot was created, the grading of the lot should retain the natural contour of the land (natural grade) and any grading should have the lot slopes absorbed within the building massing such as stepped foundations to minimize the need for grades steeper than 3:1 ratio.




