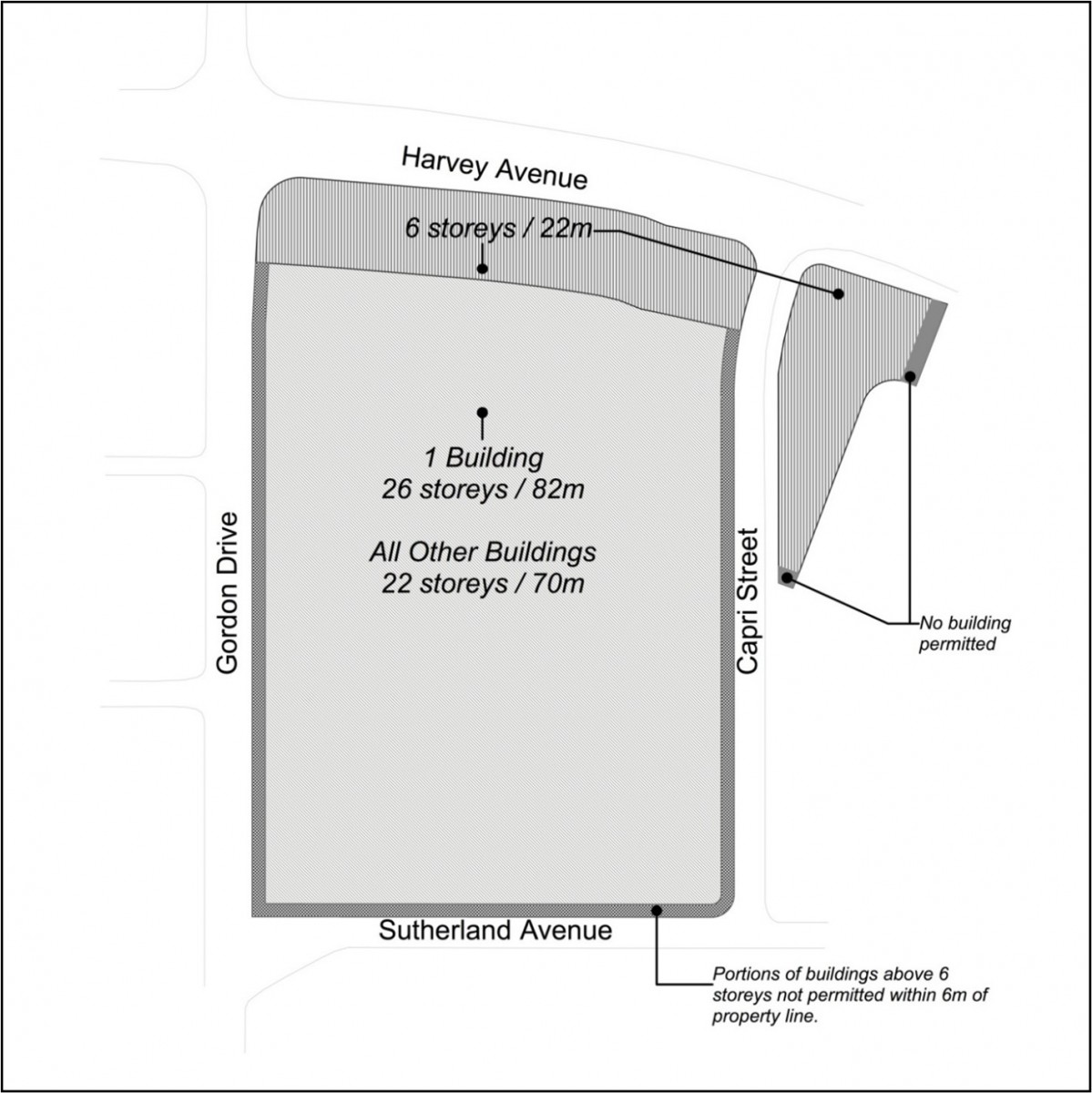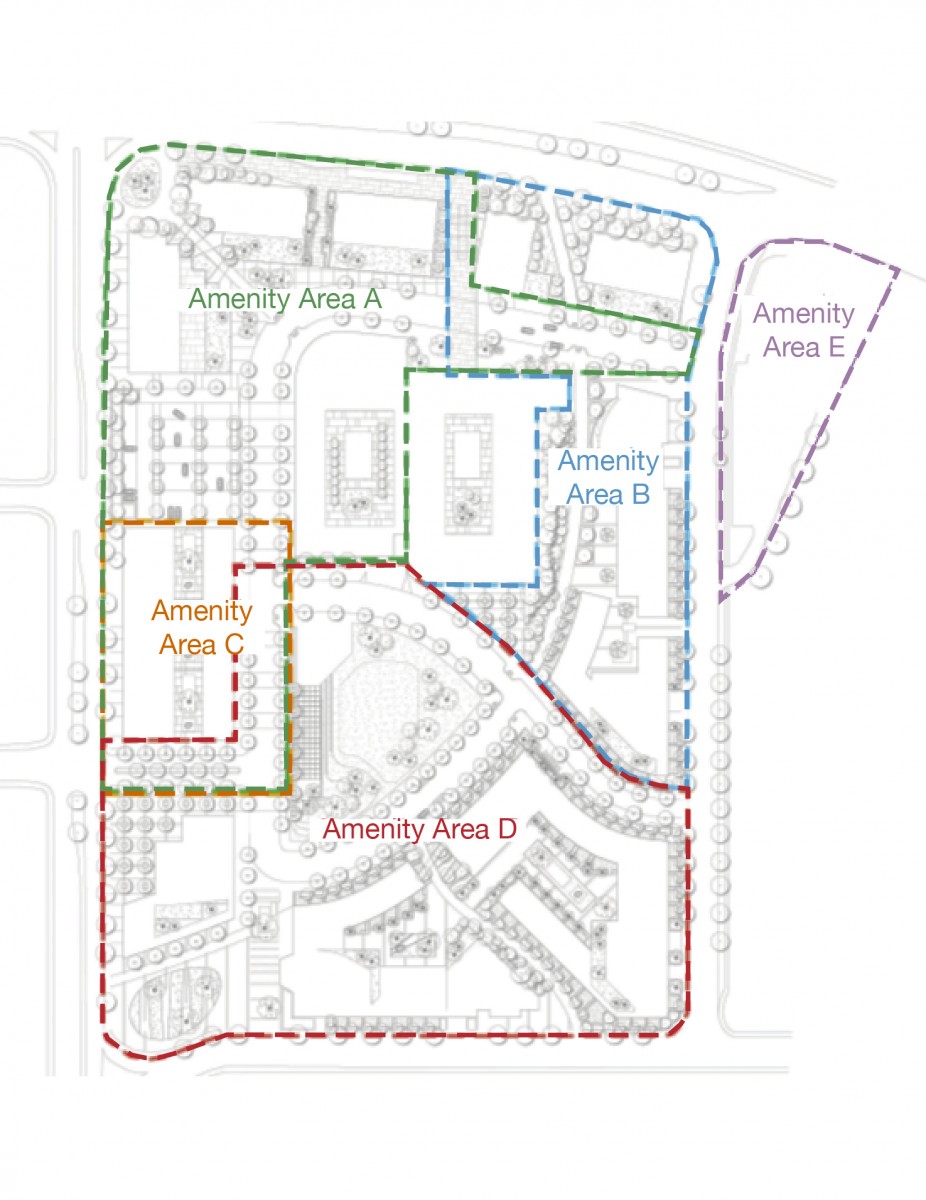Zoning Bylaw No. 12375
Section 15.7 - CD26 - Capri Centre

| Section 15.7.1 Zone Purpose | |
| Zone | Purpose |
| CD26 – Capri Centre | The purpose is to provide the framework for the existing uses and for the re - development and use of the Capri Centre in stages, over time, with a mixture of commercial and residential uses that serve more than one neighbourhood. |
| Section 15.7.2 Sub-Zone Purposes | ||
| Zone | Sub-Zone | Purpose |
| CD26 – Capri Centre | n/a | n/a |
| Section 15.7.3 CD26 Permitted Land Uses | |||||
| Uses | ('P' = Principal Use, 'S' = Secondary Use, '-' = Not Permitted) | ||||
| Accessory Buildings or Structures | P | ||||
| Agriculture, Urban | P | ||||
| Apartment Housing | P | ||||
| Animal Clinics, Minor | P | ||||
| Boarding or Lodging Houses | P | ||||
| Child Care Centre, Major | P | ||||
| Child Care Centre, Minor | S | ||||
| Cultural and Recreation Services | P | ||||
| Education Services | P | ||||
| Emergency and Protective Services | P | ||||
| Food Primary Establishment | P | ||||
| Gas Bars | P .1 | ||||
| Health Services | P | ||||
| Home-Based Business, Minor | S | ||||
| Hotels | P | ||||
| Liquor Primary Establishments | P | ||||
| Offices | P | ||||
| Participant Recreation Services, Indoor | P | ||||
| Personal Service Establishments | P | ||||
| Professional Services | P | ||||
| Religious Assemblies | P | ||||
| Recycling Drop-Offs | S | ||||
| Retail | P | ||||
| Spectator Sports Establishments | P | ||||
| Stacked Townhouses | P | ||||
| Temporary Shelter Services | P | ||||
| Townhouses | P | ||||
| FOOTNOTES (Section 15.7.3): .1 The gas bar is only permitted if an alternative fuel infrastructure is also available on the same lot. | |||||
| Section 15.7.4 CD26 Subdivision Regulations m = metres / m2 = square metres | |||||||||
| Min. Lot Width | 13.0 m | ||||||||
| Min. Lot Area | 460 m2 | ||||||||
| Min. Lot Depth | 30.0 m | ||||||||
| Section 15.7.5 CD26 Development Regulations m = metres/ m2 = square metres | ||||||
| Max. FAR | 2.6 FAR .1 | |||||
| Max. Height | Height requirements are as indicated in Figure 15.7.5 and as described below: (a) in the area located within 40 m of the lot line abutting Harvey Avenue and in all areas east of Capri Street the maximum height of all buildings and structures shall be 6 storeys or 22 m. (b) in the area located beyond 40 m of Harvey Avenue the maximum height of all buildings and structures shall be 22 storeys or 70 metres except one building or structure shall be a maximum of 26 storeys or 82 m. | |||||
| Max. Site Coverage of all Buildings | 75% | |||||
| Max. Site Coverage of all Buildings, Structures, and Impermeable Surfaces | 100% | |||||
| Min. Commercial Area | 18,581 m2 (200,000 ft2) net floor area .2 | |||||
| Min. Common and Private Amenity Space | 6.0 m2 per bachelor dwelling unit | |||||
| Min. Public Open Space | 1.5 acres of publicly accessible open space shall be provided | |||||
| Min. Balconies | A minimum of 75% of the dwelling units (that are not ground-oriented) shall have a balcony. The minimum balcony area is 5% of the dwelling unit size. | |||||
| Min. and Max. Commercial or Residential Floor Area based on Fronting Street Type | Any building fronting onto Gordon Drive or Harvey Avenue shall provide ground-floor commercial units, which must occupy a minimum of 90% of the street frontages. Access driveways or other portions of the street frontage not used as a building will not be considered for the purpose of this calculation. Any combination of commercial and residential uses is permitted above the ground-floor units. Any building fronting onto Capri Street or Sutherland Avenue can provide any combination of commercial and residential uses at the ground floor and above. | |||||
| Tall Building Regulations | For tower and podium regulations refer to Section 9.11 Tall Building Regulations. | |||||
| Min. Amenities .3 | Within Amenity Area A (See Figure 15.7.6): Within Amenity Area B (See Figure 15.7.6): Within Amenity Area C (See Figure 15.7.6): Within Amenity Area D (See Figure 15.7.6): Within Amenity Area E (See Figure 15.7.6): | |||||
| Min. Setbacks | (a) the minimum setback to Harvey Road is 4.5 m. (b) the minimum setback to Gordon Drive for all buildings or portions of the building located within 40 m of Harvey Avenue is 0.0 m. (c) the minimum setback to Gordon Drive for all buildings or portions of the building located beyond 40 m of Harvey Avenue is 3.0 m, excluding decks and patios. (d) the minimum setback to Capri Street for all buildings or portions of the building located within 40 m of Harvey Avenue is 0.0 m. (e) the minimum setback to Capri Street for all buildings or portions of the building located beyond 40 m of Harvey Avenue is 3.0 m, excluding decks and patios. (f) the minimum setback to Sutherland Drive is 3.0 m, excluding decks and patios (g) all portions of buildings above 6 storeys shall be setback a minimum of 6 m from Gordon Drive, Sutherland Avenue, and Capri Street. (h) the minimum setback to lands abutting the Capri Centre Lands is 7.5 m. | |||||
| FOOTNOTES (Section 15.7.5): .1 The maximum built area of buildings in the CD26 zone is 205,807 m2 (2,215,287 ft2). .2 The minimum commercial area is to be calculated by combining the total commercial area constructed plus commercial area under approved permit. .3 The amenities shall be phased and provided concurrent with substantial new construction in a development stage and will be secured via Statutory Right of Way being registered on title securing public access and amenities. .4 Common and Private Amenity Space can be devoted to child care centres as long as the child care spaces have direct access to open space and play areas within the lot. The amount of Common and Private Amenity Space dedicated to child care spaces cannot be more than 50% of the total space required. | ||||||
| Figure 15.7.5 - Height |
 |
| Figure 15.7.6 - Amenities Areas CD26 |
 |




