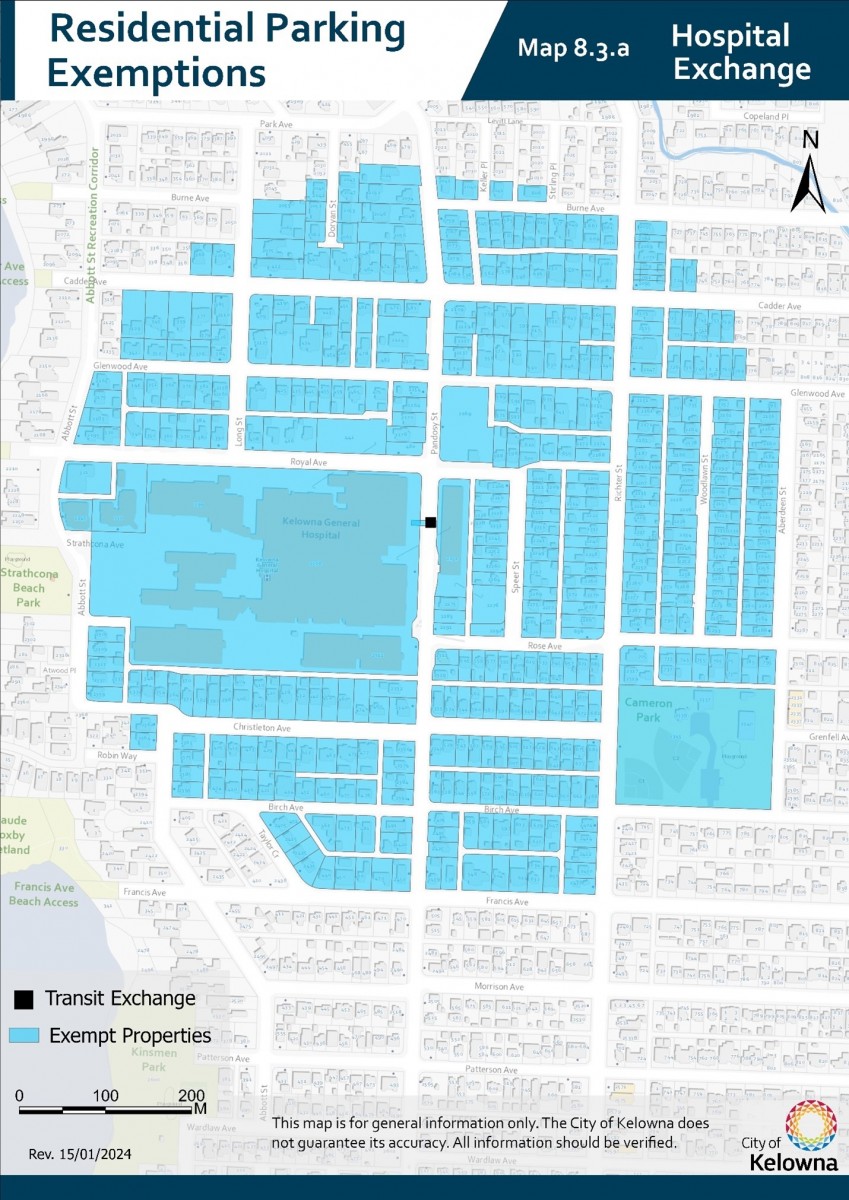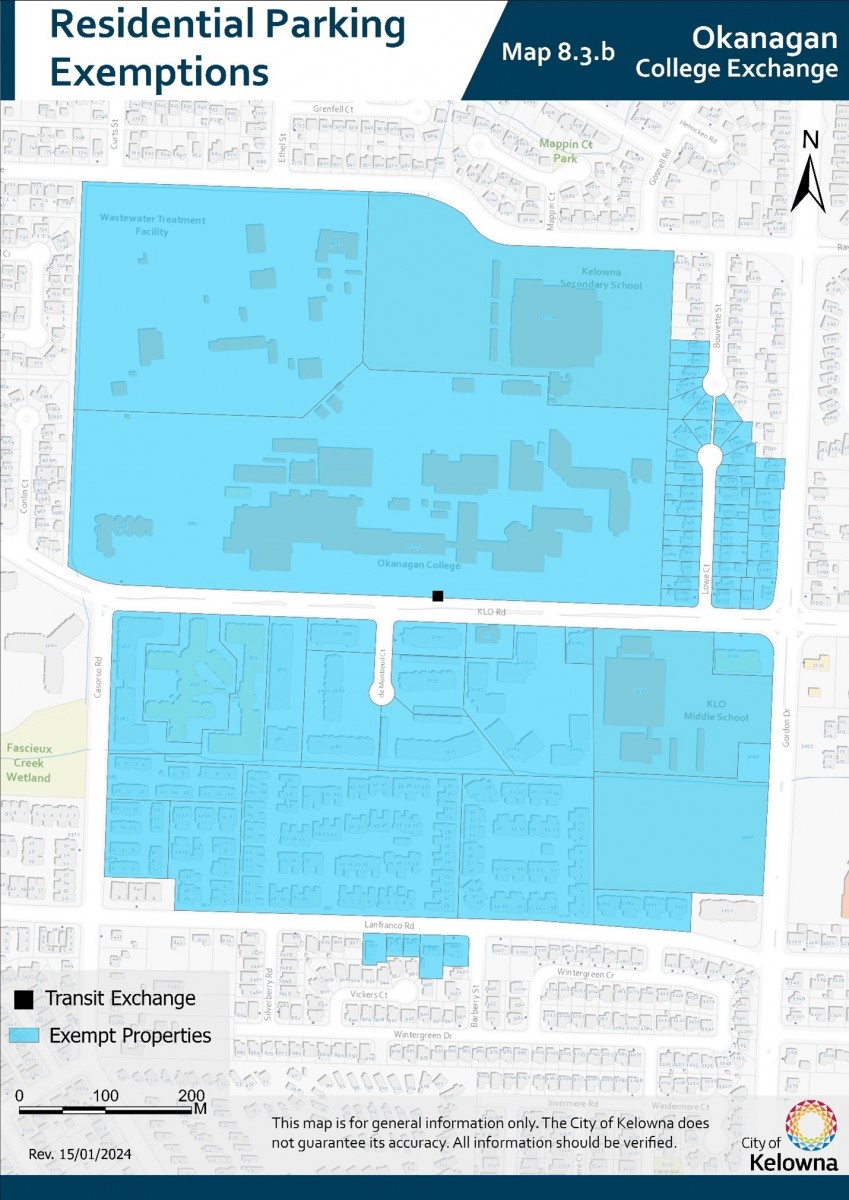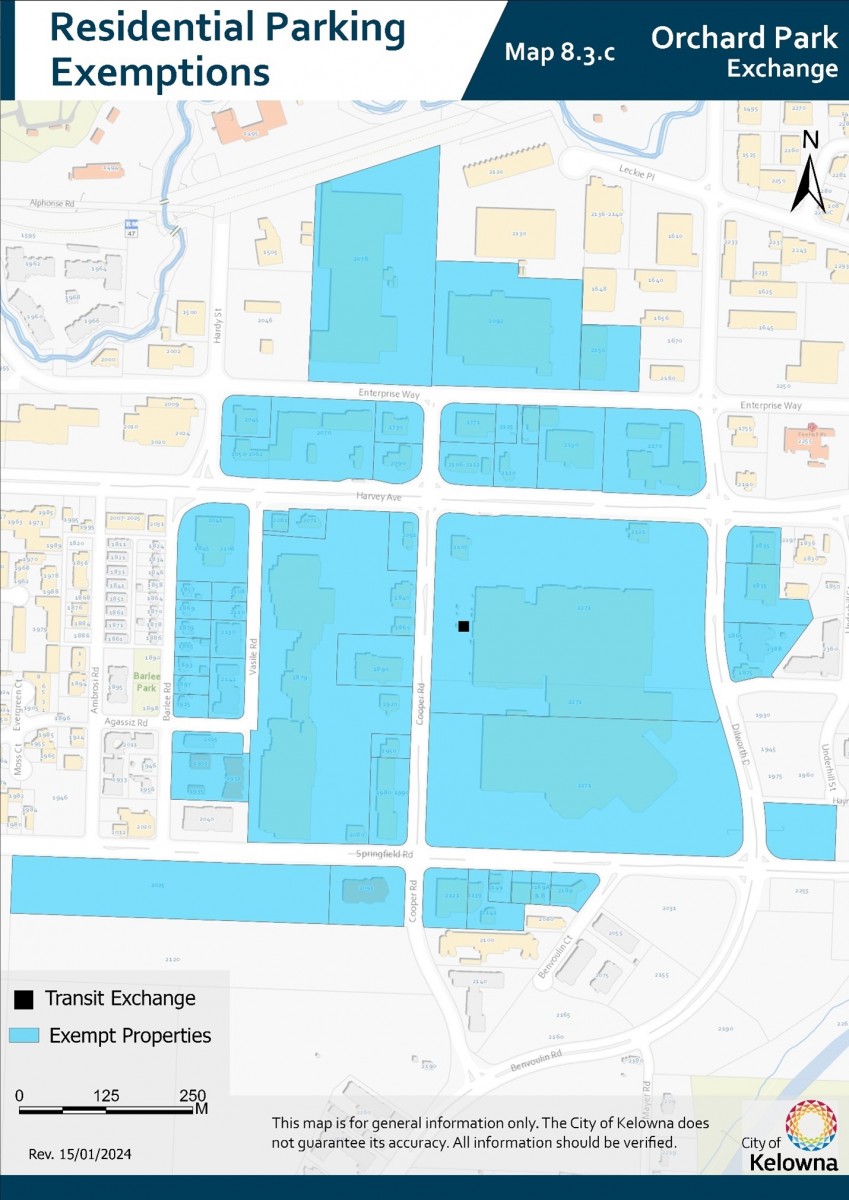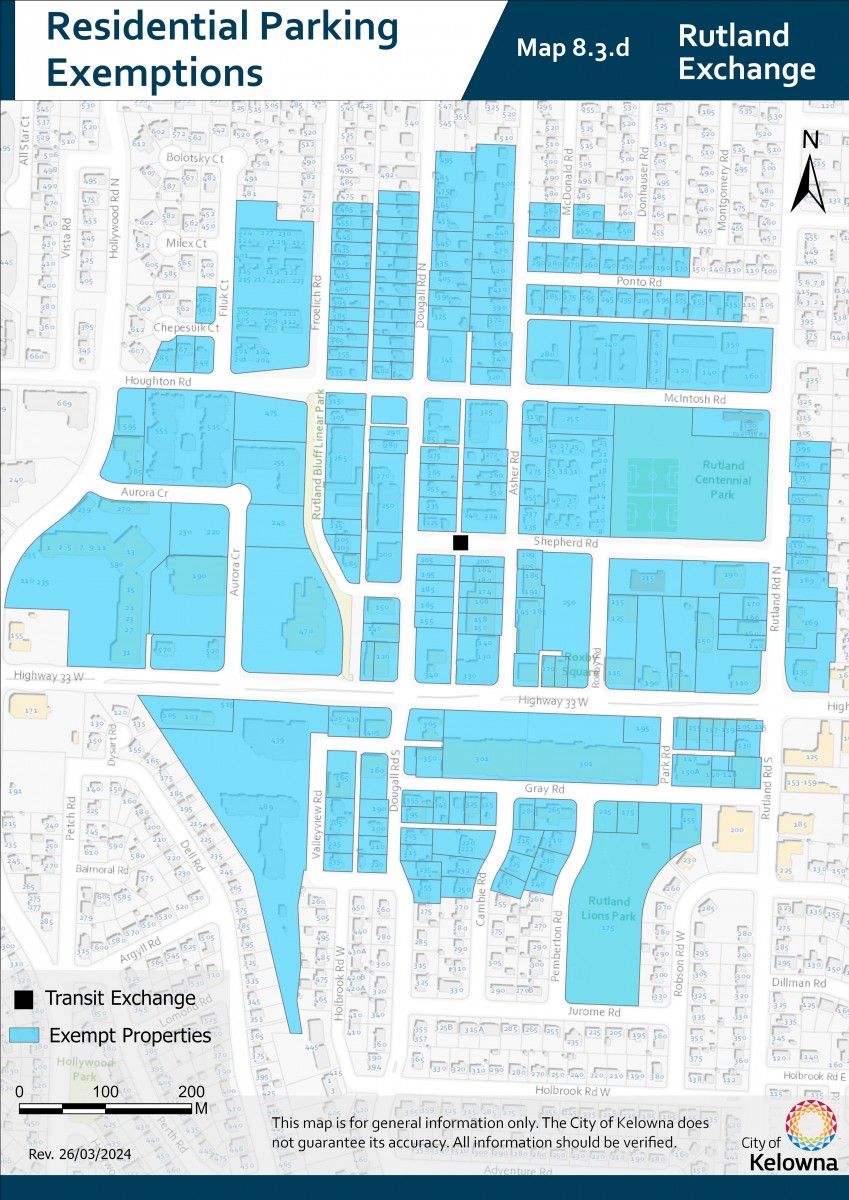Zoning Bylaw No. 12375
Sections 8.3 & 8.4 Off-Street Parking and Loading Requirements

| Table 8.3 - Required Residential Off-Street Parking Requirements | |||||
| Location of Residential Development | |||||
| Required Parking by Unit Type | Visitor Parking Required .1 , .2 | ||||
| Studio Units | 1 – bedroom Units | 2 – bedroom Units | 3 – bedroom or more Units | ||
Dwelling Units within an Urban Centre Zone .5 , .8 | Min 0.8 spaces & Max 1.25 spaces per studio | Min 0.9 spaces & Max 1.25 spaces per 1 bedroom | Min 1.0 space & Max 1.5 spaces per 2 bedroom | Min 1.0 space & Max 1.5 spaces per 3 bedroom | Min 0.14 spaces & Max 0.2 spaces per dwelling unit |
| Dwelling Units within a Village Centre Zone | Min 0.9 spaces .12 & Max 1.25 spaces per studio | Min 1.0 space .12 & Max 1.25 spaces per 1 bedroom | Min 1.1 spaces .12 & Max 1.6 spaces per 2 bedroom | Min 1.4 spaces .12 & Max 2.0 spaces per 3 bedroom | Min 0.14 spaces & Max 0.2 spaces per dwelling unit |
| Dwelling Units within the MF1 Zone .8 | Min 1.0 space & Max 1.5 spaces per studio .10 | Min 1.0 space & Max 1.5 spaces per 1 bedroom .10 | Min 1.0 space & Max 1.5 spaces per 2 bedroom .10 | Min 1.0 space & Max 2.0 spaces per 3 bedroom .10 | n/a |
| Dwelling Units for lots fronting a Transit Supportive Corridor .8 , .9 | Min 0.9 spaces .12 & Max 1.25 spaces per studio | Min 1.0 space .12 & Max 1.25 spaces per 1 bedroom | Min 1.1 spaces .12 & Max 1.6 spaces per 2 bedroom | Min 1.4 spaces .12 & Max 2.0 spaces per 3 bedroom | Min 0.14 spaces & Max 0.2 spaces per dwelling unit |
| Dwelling Units for lots within the Core Area .8 , .9 | Min 1.0 space .12 & Max 1.25 spaces per studio | Min 1.2 spaces .12 & Max 1.6 spaces per 1 bedroom | Min 1.4 spaces .12 & Max 2.0 spaces per 2 bedroom | Min 1.6 spaces .12 & Max 2.2 spaces per 3 bedroom | Min 0.14 spaces & Max 0.2 spaces per dwelling unit |
| Dwelling Units for lots outside the Core Area with 4 0r less dwelling units | Min 1.25 space & Max 1.5 spaces per studio .10 | Min 1.25 space & Max 1.5 spaces per 1 bedroom .10 | Min 1.25 space & Max 1.5 spaces per 2 bedroom .10 | Min 1.25 space & Max 2.0 spaces per 3 bedroom .10 | n/a |
| Dwelling Units for lots outside the Core Area with 5 or more dwelling units | Min 1.0 space .12 & Max 1.25 spaces per studio .10 | Min 1.25 spaces .12 & Max 1.6 spaces per 1 bedroom .10 | Min 1.5 spaces .12 & Max 2.0 spaces per 2 bedroom .10 | Min 2.0 spaces .12 & Max 2.6 spaces per 3 bedroom .10 | Min 0.14 spaces & Max 0.2 spaces per dwelling unit |
| Dwelling Units within A1, A2, RR1, & RR2 Zones | Min 2.0 spaces per dwelling unit .12 & Max is n/a | Min 0.0 .13 spaces & | |||
| Dwelling Units within the CD20 Zone | Min 1.0 space per dwelling unit, except 0.15 spaces per student only residences | Min 0.14 spaces .11 & Max 0.2 spaces per dwelling unit | |||
| Dwelling Units within the CD22 zone | Min 0.75 spaces & Max 1.0 space per studio | Min 0.9 spaces & Max 1.25 spaces per 1 bedroom | Min 1.0 space & Max 1.6 spaces per 2 bedroom | Min 1.1 spaces & Max 2.0 spaces per 3 bedroom | Min 0.14 spaces & Max 0.2 spaces per dwelling unit |
| Dwelling Units within the CD26 zone | Min 1.0 space & Max 1.5 space per studio | Min 1.0 space & Max 1.5 spaces per 1 bedroom | Min 1.0 space & Max 1.5 spaces per 2 bedroom | Min 1.0 space & Max 1.5 spaces per 3 bedroom | Min 0.14 spaces & Max 0.2 spaces per dwelling unit |
| Congregate Housing, Group Homes, & Supportive Housing .8 | Min 0.35 spaces per sleeping unit; Plus a Min 0.5 spaces per non-resident on-duty employee or a Min of 3.0 spaces (whichever is greater) & | Min 0.14 spaces & Max 0.2 spaces per dwelling unit | |||
FOOTNOTES (Table 8.3): | |||||




| Table 8.3.1 - Other Residential Parking GFA = gross floor area m2 = square meters | |||||
| Land Use / Type of Development | Base Parking Requirement | Visitor Parking Requirement .1 | |||
| Minimum | Maximum | ||||
| Bed and Breakfast Homes | 1.0 space per sleeping unit | 1.5 spaces per sleeping unit | n/a | ||
| Boarding or Lodging Houses | 1.0 space; plus 0.9 spaces per sleeping unit | 1.5 space; plus 2.0 spaces per sleeping unit | n/a | ||
| Child Care Centre, Major | 1.0 space per 11 children of capacity | n/a | n/a | ||
| Child Care Centre, Minor | 1.0 space | n/a | n/a | ||
| Home-Based Business, Major | 1.0 space | 2.0 spaces | n/a | ||
| Home-Based Business, Major for Health Services on lots located on Royal Avenue or Christleton Avenue | 2.5 spaces per 100 m2 GFA, | 5.0 spaces per 100 m2 GFA | n/a | ||
| Home-Based Business, Minor | n/a | n/a | n/a | ||
| Home-Based Business, Rural | 1.0 space | n/a | n/a | ||
| FOOTNOTES (Table 8.3.1): .1 Visitor parking is to be easily accessible to the access points of the corresponding development and/or buildings. Visitor parking is a separate minimum parking requirement that rounds up or down independent of the basic parking requirement. .2 [Deleted] .3 [Deleted] | |||||
| Table 8.3.2 Commercial m2 = square metres / GFA = gross floor area | |||||
| Land Use / Type of Development | Parking Requirement | ||||
| Minimum | Maximum | ||||
All commercial uses in the UC1 zone even if listed separately below .1 , .3 | 0.9 spaces per 100 m2GFA | 3.0 spaces per 100 m2GFA | |||
| All commercial uses in the UC2, UC3, UC4, UC5 and VC1 zone even if listed separately below .1 | 1.3 spaces per 100 m2GFA | 4.5 spaces per 100 m2GFA | |||
| All commercial uses in the CD22 zone even if listed separately below .1 | 1.0 spaces per 100 m2net floor area | 4.5 spaces per 100 m2GFA | |||
All commercial uses in the CD26 zone even if listed separately below .1 , .2 | 1.75 parking spaces per 100 m2 GFA | 4.5 spaces per 100 m2GFA | |||
| 1.0 space per 10 boat storage spaces plus 2 spaces for employees | 1.25 spaces per 10 boat storage spaces plus 2 spaces for employees | ||||
| Child Care Centre, Major | 1.0 space per 11 children of capacity or 2.0 spaces per 100 m2GFA (whichever is more) | n/a | |||
| Child Care Centre, Minor | 1.0 space | n/a | |||
| Commercial Storage; or Warehousing | 0.5 spaces per 100 m2GFA (minimum 2 spaces); Plus 2.5 spaces per 100 m2GFA for all floor area devoted to accessory activities such as any indoor display, office, administrative or technical support, or retail sale operations. | 1.0 space per 100 m2GFA; Plus 3.0 spaces per 100 m2GFA for all floor area devoted to accessory activities such as any indoor display, office, administrative or technical support, or retail sale operations.
| |||
| Fleet Services | 1.0 space per 100 m2GFA and 1.0 space per vehicle in fleet | n/a | |||
| Gas Bar | 2.5 spaces per 100 m2GFA | n/a | |||
| Hotels / Motels | 0.8 spaces per sleeping units plus requirements of other uses in the UC1 zone; 1.0 space per sleeping unit plus requirements of other uses in all other zones | 1.5 spaces per sleeping units, plus requirements of other uses | |||
| Residential Security / Operator Unit | 1.0 space per dwelling unit | 2.0 spaces per dwelling unit | |||
| Spectator Sports Establishments | 1 per 4 seats | n/a | |||
| Temporary Shelter Services | 1.0 space per 10 beds | n/a | |||
| All other commercial uses not listed above within a: residential zone, Commercial zone, Village Centre zone, Core Area zone, Urban Centre zone, a Health District zone, or a Comprehensive Development zone with commercial uses (unless the CD zone specifies a parking rate): .1, .2 | |||||
| FOOTNOTES (Section 8.3.2): .1 For shopping centres, calculate the area by adding all the tenant spaces together. .2 Food Primary Establishment and Liquor Primary Establishment must have a minimum of 3 parking spaces. .3 All lots in the areas identified as 3 storeys in Map 4.1 within the OCP (UC1 Downtown) shall not be required to meet any vehicle parking space requirements if the height of the buildings on the lot are 4 storeys or less as 15.0 metres or less. | |||||
| Table 8.3.3 Agriculture m2 = square metres / GFA = gross floor area | |||||
| Land Use / Type of Development | Parking Requirement | ||||
| Minimum | Maximum | ||||
| Greenhouses and Plant Nurseries | 6.7 spaces per 100 m2 GFA of retail sales | n/a | |||
| Farm Retail Sales Stands | 5.0 spaces per 100 m2 GFA, but a minimum of 4 spaces | n/a | |||
| Table 8.3.4 Industrial GFA = gross floor area m2 = square metres | |||||
| Land Use / Type of Development | Parking Requirement | ||||
| Minimum | Maximum | ||||
| Animal Clinics, Major and Minor; or Auctioneering Establishments; or Cultural and Recreation Services; or Food Primary Establishment; or Gas Bar; or Liquor Primary Establishment; or Participant Recreation Services, Indoor; or Recycling Drop-Offs; or Retail Cannabis Sales | 2.5 spaces per 100m2GFA for uses with GFA less than 2,000 m2 3.0 spaces per 100m2GFA for uses with GFA between 2,000 m2 & 20,000 m2 4.0 spaces per 100 m2GFA for uses with GFA greater than 20,000 m2 | 3.5 spaces per 100m2GFA for uses with GFA less than 2,000 m2 4.5 spaces per 100m2GFA for uses with GFA between 2,000 m2 & 20,000 m2 5.25 spaces per 100 m2GFA for uses with GFA greater than 20,000 m2 | |||
Alcohol Production Facilities; or Automotive & Equipment; or Automotive & Equipment, Industrial; Cannabis Production Facilities; or Emergency and Protective Services; or General Industrial Uses; or Recycling Depots; or Wrecking Yards | 1.0 space per 100 m2GFA (includes mezzanine area); Plus 2.5 spaces per 100 m2GFA for all floor area devoted to accessory activities such as any indoor display, office, administrative or technical support, or retail sale operations. | 2.5 spaces per 100 m2GFA (includes mezzanine area); plus 3.0 spaces per 100 m2GFA for all floor area devoted to accessory activities such as any indoor display, office, administrative or technical support, or retail sale operations. | |||
| Boat Storage | 1.0 space per 10 boat storage spaces. Minimum of 2 spaces | 1.5 spaces per 10 boat storage space | |||
| 2.0 spaces | n/a | ||||
| Child Care Centre, Major | 1.0 space per 11 children of capacity or 2.5 spaces per 100 m2GFA (whichever is greater) | n/a | |||
| Commercial Storage; or Recycling Plants; or Utility Services, Infrastructure; or Warehousing | 0.5 spaces per 100 m2GFA (minimum 2 spaces); Plus 2.5 spaces per 100 m2GFA for all floor area devoted to accessory activities such as any indoor display, office, administrative or technical support, or retail sale operations. | 1.0 space per 100 m2 GFA; Plus 3.0 spaces per 100 m2GFA for all floor area devoted to accessory activities such as any indoor display, office, administrative or technical support, or retail sale operations. | |||
| Fleet Services | 1.0 spaces per 100 m2GFA and 1 space per vehicle in fleet | n/a | |||
| Residential Security/Operator Unit | 1.0 space per dwelling unit | 2.0 spaces per dwelling unit | |||
| Table 8.3.5 Institutional GFA = gross floor area m2 = square metres | |||||
| Land Use / Type of Development | Parking Requirement | ||||
| Minimum | Maximum | ||||
| Child Care Centre, Major | 1.0 space per 11 children of capacity or 2.5 spaces per 100 m2GFA (whichever is greater) | n/a | |||
| Cemetery | 0.5 space per 100 m2 GFA | n/a | |||
| Cultural and Recreation Services; or Exhibition and Convention Facilities; or Food Primary Establishment; or Health Services; or Liquor Primary Establishment; or Recycling Drop-Offs; or Retail | 2.5 spaces per 100 m2GFA for uses with GFA less than 2,000 m2 3.0 spaces per 100 m2GFA for uses with GFA between 2,000 m2 & 20,000 m2 4.0 spaces per 100 m2GFA for uses with GFA greater than 20,000 m2 | 3.5 spaces per 100m2GFA for uses with GFA less than 2,000 m2 4.5 spaces per 100 m2GFA for uses with GFA between 2,000 m2 & 20,000 m2 5.25 spaces per 100 m2GFA for uses with GFA greater than 20,000 m2 | |||
| Detention and Correction Services | 1.0 space per 2 inmates (capacity) | n/a | |||
| Education Services | 1.3 spaces per 100 m2 GFA | n/a | |||
| Emergency and Protective Services | 4.0 spaces per 100 m2 GFA | n/a | |||
| Hospitals | 1.0 space per 100 m2 GFA | n/a | |||
| Participant Recreation Services, Indoor | 2.0 spaces per 100 m2GFA; or | n/a | |||
| Participant Recreation Services, Outdoor | 2.0 spaces per 100 m2 GFA; and 6.0 spaces per hole for golf courses; and 1.0 space per tee for a golf driving range | n/a | |||
| Religious Assemblies | 1.0 space per 5 seats or 6 spaces per 100 m2 of GFA (whichever is greater) | n/a | |||
| Residential Security/Operator Unit | 1.0 space per dwelling unit | 2.0 spaces per dwelling unit | |||
| Spectator Sport Establishments | 1 space per 4 seats | n/a | |||
| Temporary Shelter Services | 1.0 space per 3 beds | n/a | |||
| Table 8.3.7 Water Uses m2 = square metres / GFA = gross floor area | |||||
| Land Use / Type of Development | Parking Requirement | ||||
| Minimum | Maximum | ||||
| Marinas | 1.0 space per 2 boat spaces plus 1 per business | n/a | |||
8.4.1 Where development is proposed, including new development, change of use of existing development, or enlargement of existing development, off-street loading spaces shall be provided by the property owner in accordance with the requirements of this Bylaw. Detention and correction services located within a security fence are exempt from providing off-street loading spaces.
Number of Spaces
8.4.2 The number of off-street loading spaces, including bus loading spaces, required for each use is specified in Table 8.4 Minimum Loading Required. The maximum number of loading spaces required by this section is three (3) spaces.
8.4.3 Where calculation of the total number of loading spaces yields a fractional number, the following counting rules apply (unless specifically defined in Table 8.4 Minimum Loading Required):
- any fraction less than one-half (0.5) rounds down to the nearest whole integer (including zero); and
- any fraction one-half (0.5) or greater rounds up to the nearest whole integer.
8.4.4 Where gross floor area is used as a unit of measurement for the calculation of required loading spaces, it must exclude all parking and loading areas, secure bicycle parking areas, common stairways and mechanical rooms within the building.
8.4.5 Where Table 8.4 Minimum Loading Required does not clearly define requirements for a particular development, the single use class or combination of use classes is most representative of the proposed development shall be used to determine the loading space requirement.
8.4.6 Where a development consists of a mix of use classes, the total off-street loading requirement shall be the sum of the off-street loading requirements for each use class, unless there is a complementary demand or differences in periods of use for loading that warrants a different requirement.
Location
8.4.7 Off-street loading spaces shall be provided entirely within the lot of the development being served.
8.4.8 Off-street loading spaces shall be oriented away from residential development.
Size and Access
8.4.9 Each off-street loading space shall be of adequate size and accessibility to accommodate the vehicles expected to load and unload, but in no case shall a loading space be less than 28 metres2 in area, less than 3.0 metres in width, or have less than 4.0 metres in overhead clearance.
8.4.10 Each required bus loading space shall be a minimum of 3.6 metres in width, a minimum of 12.2 metres in length, and have a minimum clearance of 4.6 metres.
8.4.11 Access to any loading area shall be provided, wherever possible, internally to the development or from a lane abutting the development.
8.4.12 Access to any loading area shall be arranged such that no backing or turning movement of vehicles going to or from the site causes interference with traffic on the abutting streets or lanes.
Table 8.4 Minimum Loading Requirement | |||||
| Type of Development (Use) | Required Loading Spaces | ||||
| Commercial Uses | 1 per 1,900 m2 GFA | ||||
| Hotels/Motels | 1 per 2,800 m2 GFA | ||||
| Industrial Uses | 1 per 1,900 m2 GFA | ||||
| Institutional Uses | 1 per 2,800 m2 GFA | ||||




