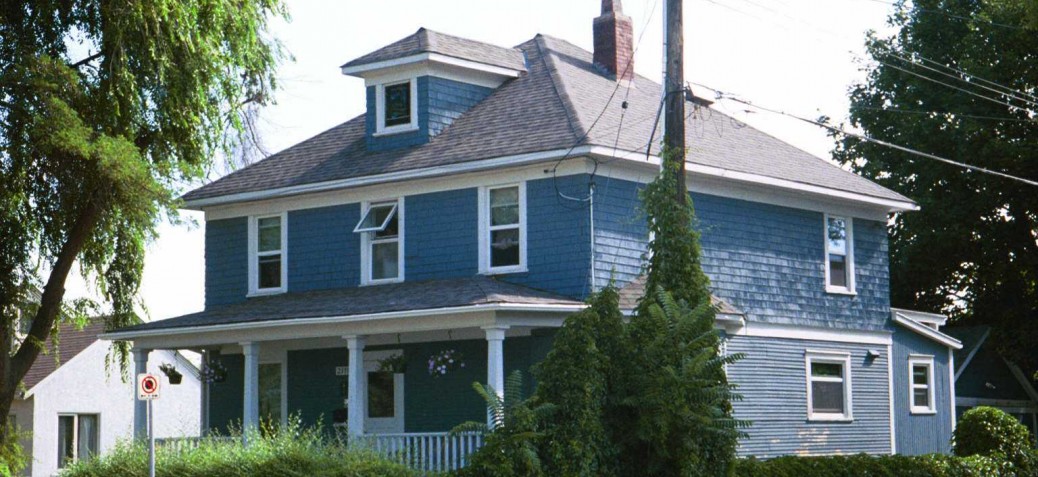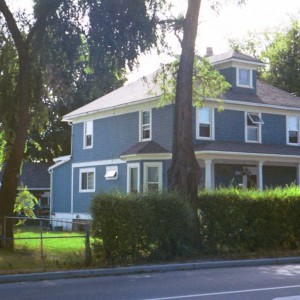2319 Pandosy St
Place Description
The historic place is the 2.5-storey wood house built about 1916 in the Foursquare style and located at 2319 Pandosy Street, in Kelowna's South Pandosy / KLO neighbourhood
Heritage Value
The heritage value of the house at 2319 Pandosy Street is found primarily in its being a very good example of Foursquare building in a mature landscape setting.
This house is believed to have been built in or shortly before 1916, but its early inhabitants are unknown. It has all the features of the Foursquare style: a nearly square plan, hipped roof with a front-facing dormer window, a porch that extends the full width of the house, and a central entrance door, which presumably opens into a central staircase hall.
The first identified owner was John Bauer, in 1942. The Bauer family, immigrants from Europe, were in Kelowna in the 1930s, evidently in straitened circumstances during the Great Depression. John and Elizabeth Bauer are identified between 1942 and 1944 as living on Pendozi (now Pandosy) Street; the BC Directories from 1937 to 1947 list John Bauer as a janitor at nearby Kelowna General Hospital. By 1948 the occupants were bargeman William Bristow and Tina Bristow.
Character Defining Elements
- Located at 2319 Pandosy Street in Kelowna's South Pandosy / KLO neighbourhood
- Residential form, scale and massing, expressed by the 2.5-storey height and the nearly square plan
- Medium-pitch hip roof with soffits beneath the eaves
- Central dormer window with a hipped roof
- Broad porch across the front, covered by a roof, and having tapered wood columns, wood capitals, and a balustrade
- Wood shingle siding
- 1-over-1, double-hung, wood sash windows with wide, wood trim, and having a wide, wood fascia beneath the soffit
- Mature planting in the side yards and rear yard, with a hedge at street





