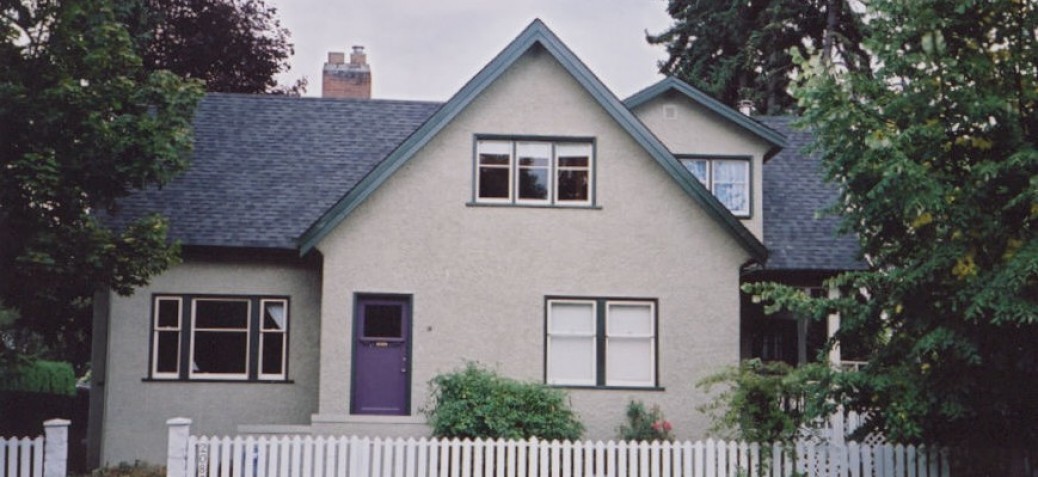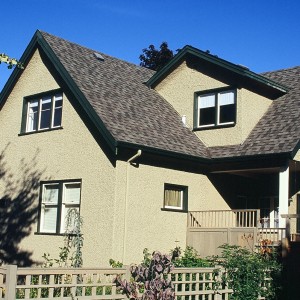2083 Abbott St
Place Description
The historic place is the 1-1/2-storey stucco-clad, wood-frame house built in 1936 and located at 2083 Abbott Street in Kelowna's Abbott Street Heritage Conservation Area in the South Central neighbourhood.
Heritage Value
The house at 2083 Abbott Street is valued for its association with its builder, who was a significant building contractor in the community; for its architecture; and for its prominent visual contribution to Kelowna's major heritage conservation area.
This house was designed and built in 1936 by George L. Dore, a stonemason who came to Kelowna in 1918. When Mr. and Mrs. Howard Ryan, the sister and husband of George's wife Adelaide Dore, came to Kelowna in 1920, George Dore and Howard Ryan entered into partnership in the contracting business. They built the DeHart Primary School and Kelowna Junior High School, as well as many residences. The firm developed what is now Doryan Street, a contraction of their two names.
The historic place was probably initially rented out to tenants, as the Dores lived elsewhere. In the 1940s it became the business office of G.L. Dore and Son, contractors. By 1956 it was rented by J.B. Lander, general sales manager of B.C. Tree Fruits Ltd. and a representative of Kelowna's leading industry.
The house also has value for its architectural design. Its Arts-and-Crafts-derived style is representative of the gentle historicism of the years between the wars. It makes reference to the British vernacular and to the Arts and Crafts manner of the late 19th century, without being overly revivalist. Its steeply-pitched gabled roof and well-maintained stucco elevations provide the house with a strong visual appeal.
The property is a valued heritage resource in the Abbott Street Heritage Conservation Area, which was established by the City of Kelowna in 1998. The conservation area includes some 350 residential properties, many of which are included in the Citys Heritage Register. This important area is valued for its cohesive heritage image that reflects an early growth period in the young City of Kelowna, which had been incorporated in 1905.
Character Defining Elements
- Residential form, scale and massing, as expressed by the 1 1/2-storey height and L-shaped plan
- Steeply-pitched gabled roof
- Covered, recessed entrance porch
- Wood sash double-hung windows with wide painted wood trim
- Beige stucco walls, which contrast with the dark-coloured roof and trim
- Mature planting on side yards
- Low box hedge at street





